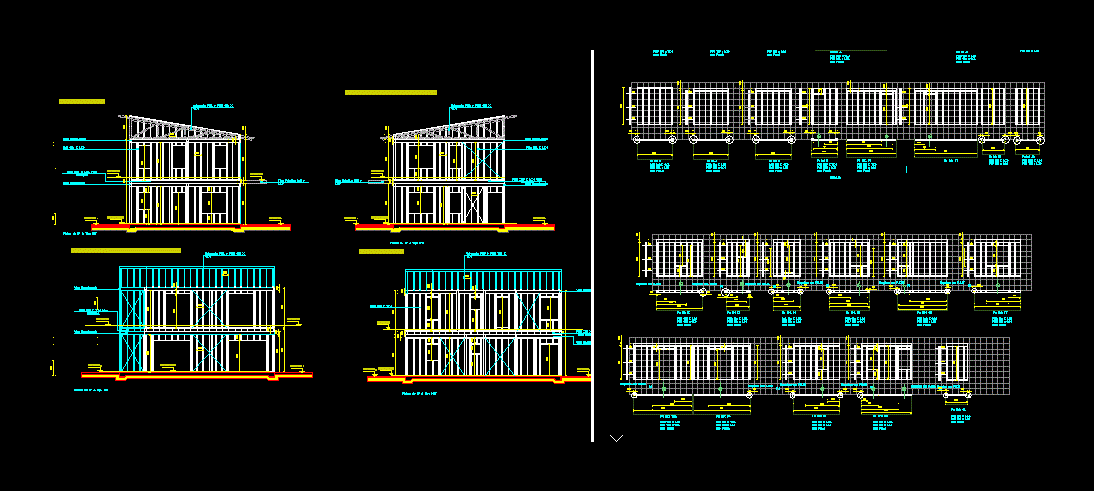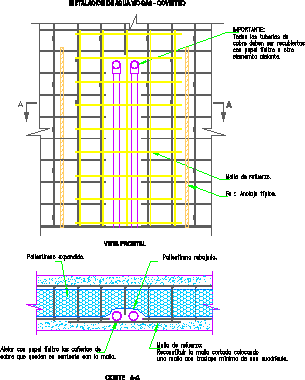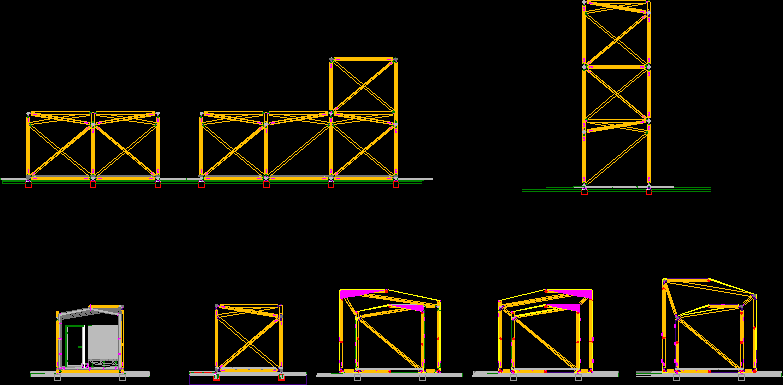Wood Details DWG Detail for AutoCAD
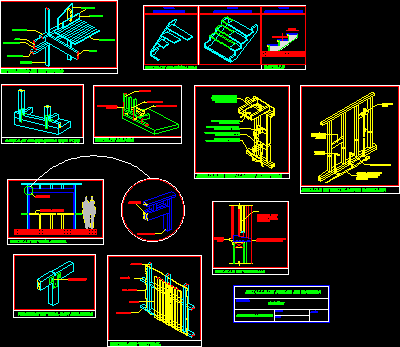
Detail wooden pieces – Isometric views
Drawing labels, details, and other text information extracted from the CAD file (Translated from Spanish):
right foot, crossbar, asphalt paper, planed, lower floor, vertical decking, sanitary installation detail, crossbeam for holding sink, the pipe placed on the false floor is subsequently covered by the subfloor, sanitary outlet, sink outlet, shower outlet, joist, board of, turn it up, coating, right foot, lower floor, frieze, mooring slab, upper hearth, mezzanine floor, floor detail, right foot, straight nail right foot, metal ring, floor covering, lower horizontal frame with pours water, glazing sheet swinging sliding tilting, support list, double lintel, support amount, window alternative, lintel supported, lintel beam detail, window detail, column anchor with floor, beam fixation with column, steel plate, stairway detail, paw print, riser, type steps embedded in the zanca, type steps supported on toothed stringer, detail, detail of electrical installation, circuit center light pipe over ceiling fixed structure with flexible clamps, center embedded in the octagonal ceiling, wall mounted recessed switch .h, wall outlet rectangular box, receptacle circuit embedded in the subfloor, details, detail of wooden pieces, date, scale, juan fernando rodriguez, contains, flat
Raw text data extracted from CAD file:
| Language | Spanish |
| Drawing Type | Detail |
| Category | Construction Details & Systems |
| Additional Screenshots |
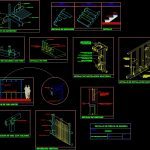 |
| File Type | dwg |
| Materials | Steel, Wood |
| Measurement Units | |
| Footprint Area | |
| Building Features | Deck / Patio |
| Tags | adobe, autocad, bausystem, construction system, covintec, DETAIL, details, DWG, earth lightened, erde beleuchtet, isometric, losacero, pieces, plywood, sperrholz, stahlrahmen, steel framing, système de construction, terre s, views, Wood, wooden |



