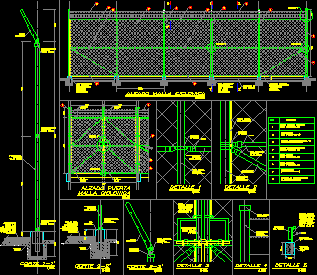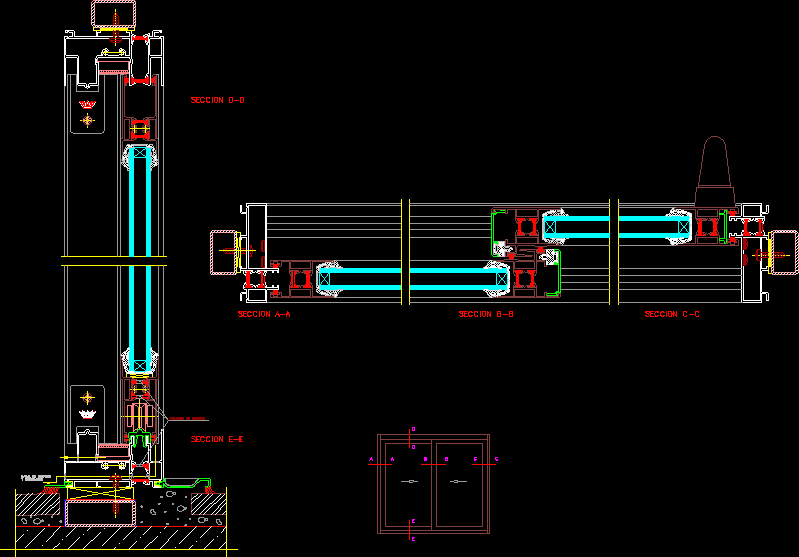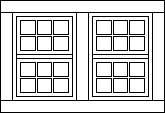Wood Door Details DWG Detail for AutoCAD
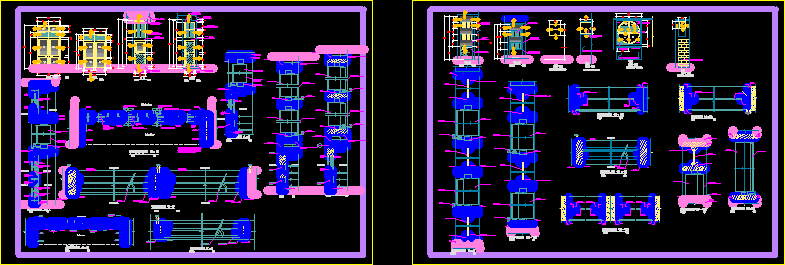
Wood Door Details – Windows –
Drawing labels, details, and other text information extracted from the CAD file (Translated from Spanish):
interior, jonquil, aluminum jamb, glass lattice, bronze type glass, exterior, door frame, bronze, top, latch, glass, hinge, vf, hinge, interior, exterior, bronze type, wood and screw with lost head, wooden dowels to hold frames, bruña, marco, instalac. sanitary, filled floor for, acab. conc. caravista, mooring beam, existing slab, existing floor level, wall brace, mooring joist, vitro-vent system, project beam, vitrovent system, jamb, operator, vertical frame, with industrial aluminum, clad brick wall , dining room, veneer, location of the vitrovent system, in the high vain, concrete, caravista, clay brick, the shape and round frame, hercules ii, bordering, fixed windows with double glass, and intermediate emptiness, caravista brick type wall, glass fixed, typical module, see table
Raw text data extracted from CAD file:
| Language | Spanish |
| Drawing Type | Detail |
| Category | Doors & Windows |
| Additional Screenshots |
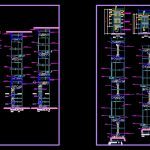 |
| File Type | dwg |
| Materials | Aluminum, Concrete, Glass, Wood, Other |
| Measurement Units | Metric |
| Footprint Area | |
| Building Features | |
| Tags | autocad, DETAIL, details, door, DWG, windows, Wood |



