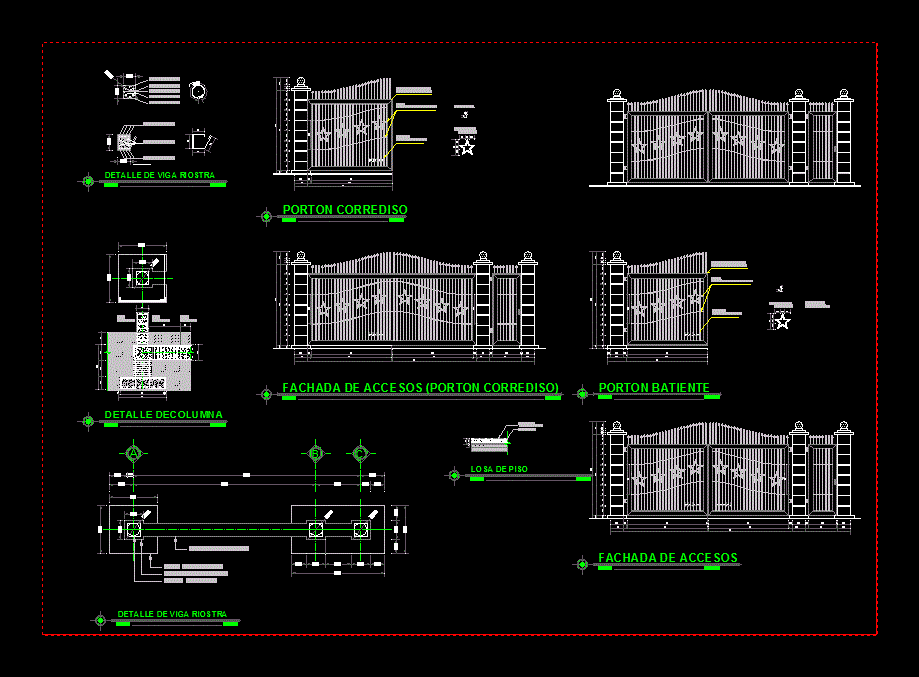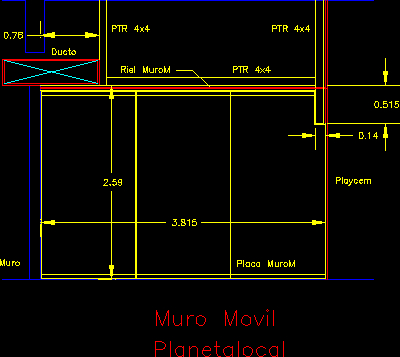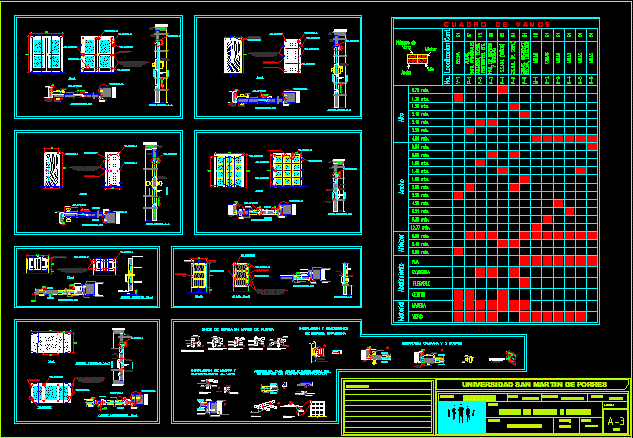Wood Door Details DWG Detail for AutoCAD
ADVERTISEMENT
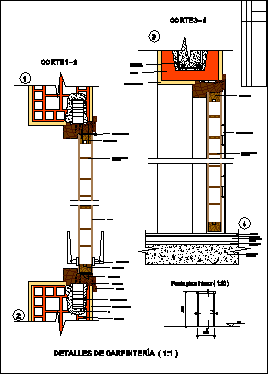
ADVERTISEMENT
Wood Door fixation details
Drawing labels, details, and other text information extracted from the CAD file (Translated from Spanish):
grignetti mariano – brugnera pablo – natalio, ignacio anton aguilar- nicolosi gabriel- garrote marcelo, cat. arq h.nottoli, students:, teacher:, group tpnro., jimena esquivel, npt, sublime h.liviano, counter frame, bolt and clamp staple, ceramic block, nail point paris, monolayer projected plaster, lock bolt, double swing handle , screw head milling, tertiary, lintel block, solid wood frame, bolivian mara, regularizing folder, ceramic floor, cedar top, hydrofuged insulation
Raw text data extracted from CAD file:
| Language | Spanish |
| Drawing Type | Detail |
| Category | Doors & Windows |
| Additional Screenshots |
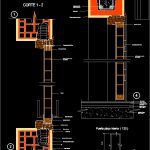 |
| File Type | dwg |
| Materials | Wood, Other |
| Measurement Units | Metric |
| Footprint Area | |
| Building Features | |
| Tags | autocad, DETAIL, details, door, DWG, fixation, Wood |



