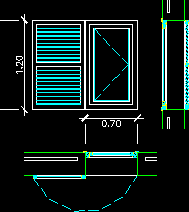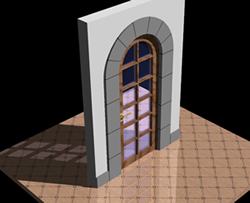Wood Door And Window Details DWG Detail for AutoCAD
ADVERTISEMENT

ADVERTISEMENT
Wood Door and Window details
Drawing labels, details, and other text information extracted from the CAD file (Translated from Spanish):
elevation, detail of plywood door, architectural details, square tube, aluminum canopy, fixed to the floor
Raw text data extracted from CAD file:
| Language | Spanish |
| Drawing Type | Detail |
| Category | Doors & Windows |
| Additional Screenshots |
 |
| File Type | dwg |
| Materials | Aluminum, Wood, Other |
| Measurement Units | Metric |
| Footprint Area | |
| Building Features | |
| Tags | autocad, Construction detail, DETAIL, details, door, DWG, window, Wood |








