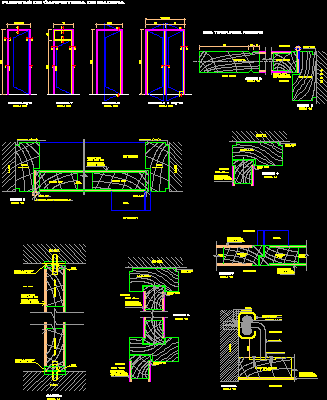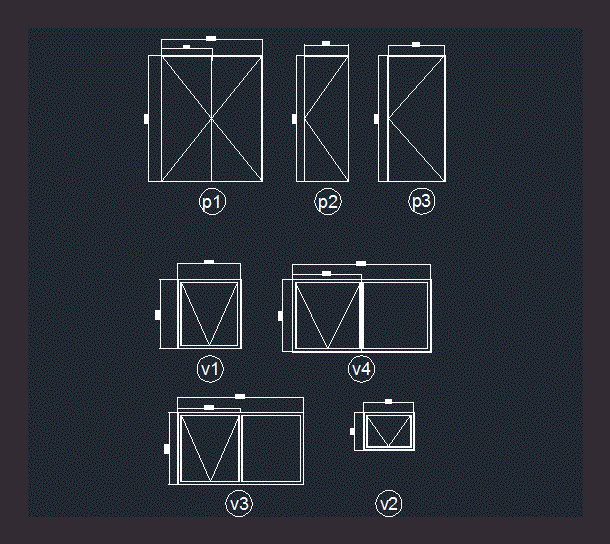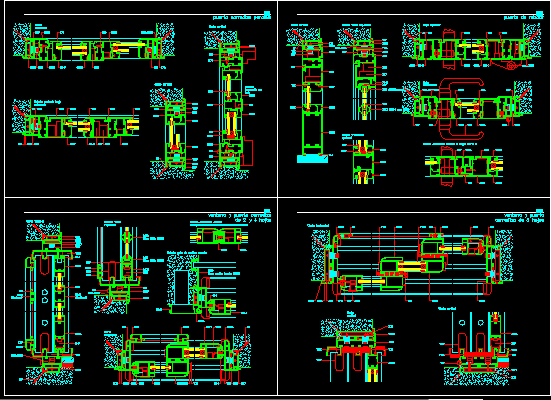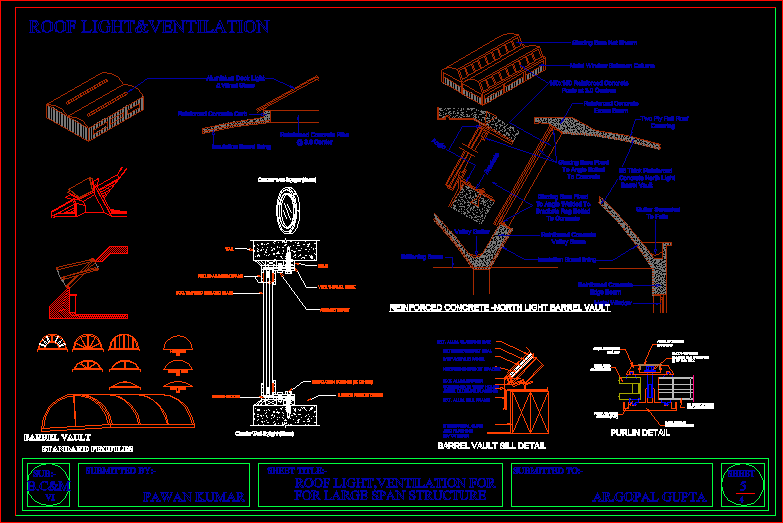Wood Doors 1 And Double Doors DWG Block for AutoCAD

Wood Doors 1 and double door
Drawing labels, details, and other text information extracted from the CAD file (Translated from Spanish):
sheet, typical bruise, formica or painted, pivot, floor, for axis of pivot, both sides with, with satin oil, typical enchape, interior, typical rebate, lintel, veneer, exterior, wooden frame, wall, tarugo, chassis, wooden carpentry doors, variable, frame, wall, sec. typical for doors, see formwork, born, ramp, filling, mesh, ladder, filling, with tecnopor or similar, typical, see detail of, stepped shoe, sa, vogam, architects, duct, closet, sshh, service, desk , living room, hall, empty, kitchen, hall, dining room, walking closet, projection second level, property limit, existing track, vehicular income, future path, pedestrian entrance, future parking urban habilitation, proy. empty, first level projection, parking, cto. of machines, doors, wooden, plywood, width, pp, vain, —-, height, description, windows, sill, planter, living room, garden, pens, roofs, patio, letterhead zoom, plane, cuts , elevations, basement and, pablo cobeñas, mario subiate, cap, herald fernandez, owner:, project supervisor :, suggestions :, my housing program, project :, multi-family building, flat :, urb. the meadows of the mill, location :, the mill, reviewer :, arqta. krysti, ordoñez p., project design, arch. john, maple v., arqta. angela, becerra m., arq. cease, mount b., arch. giovanni, marttini a., scale:, cesar, mounts b., date :, drawing :, lamina :, all architecture.dwg, file :, engineering workshop, project, project supervisor, luis e. fernandez vorsas, mario cobeñas, owner, location, specialty, architecture, plane, professional, arch. giovanni marttini covers, dis., rev., dib., esc., date, c.m.b., g.m.a., signature, sheet, stamp and signature
Raw text data extracted from CAD file:
| Language | Spanish |
| Drawing Type | Block |
| Category | Doors & Windows |
| Additional Screenshots |
  |
| File Type | dwg |
| Materials | Wood, Other |
| Measurement Units | Metric |
| Footprint Area | |
| Building Features | Garden / Park, Deck / Patio, Parking |
| Tags | autocad, block, door, doors, double, DWG, Wood |








