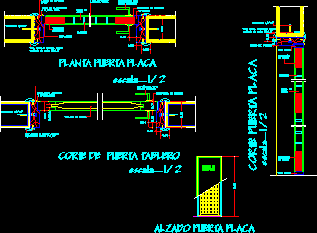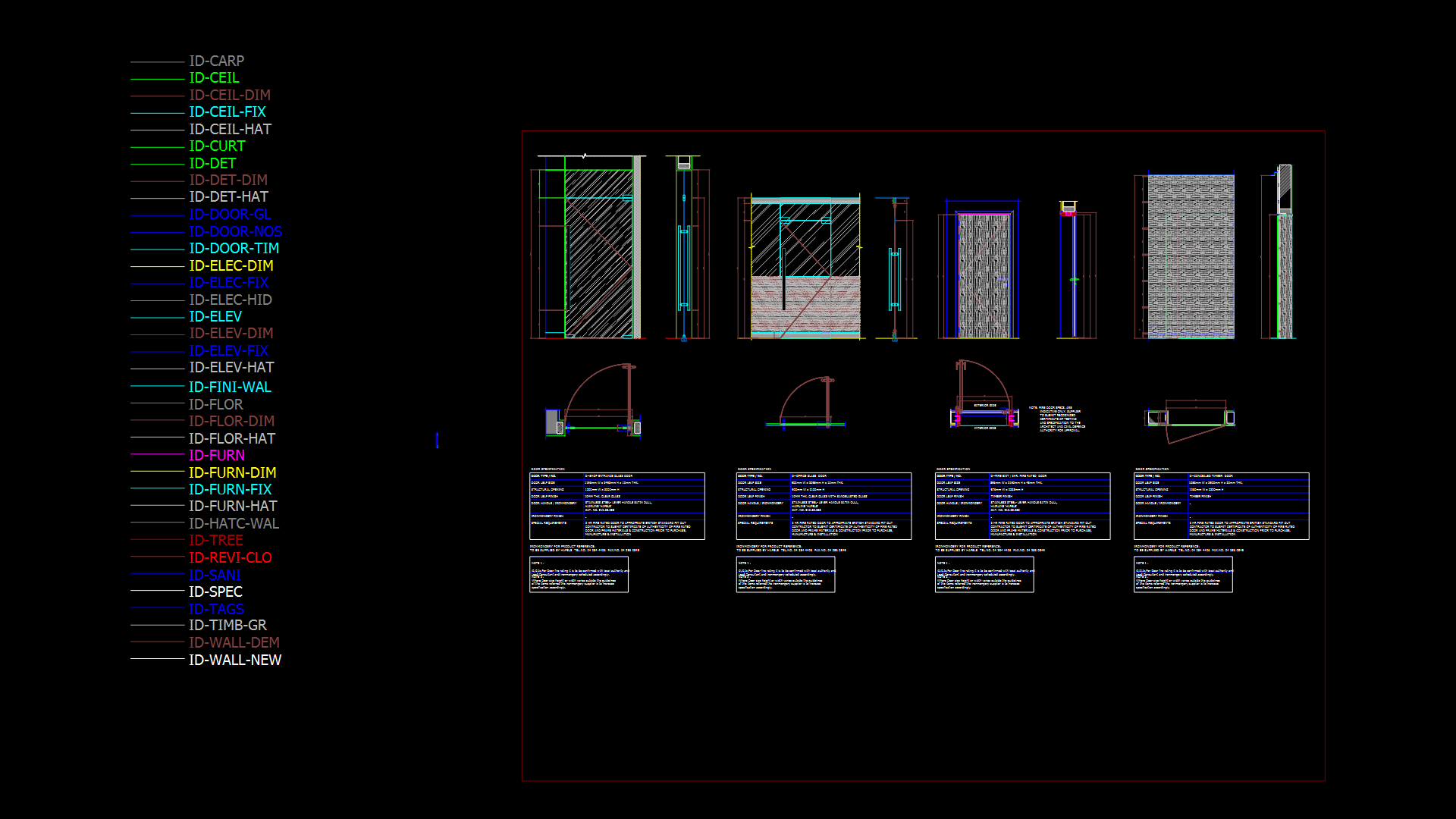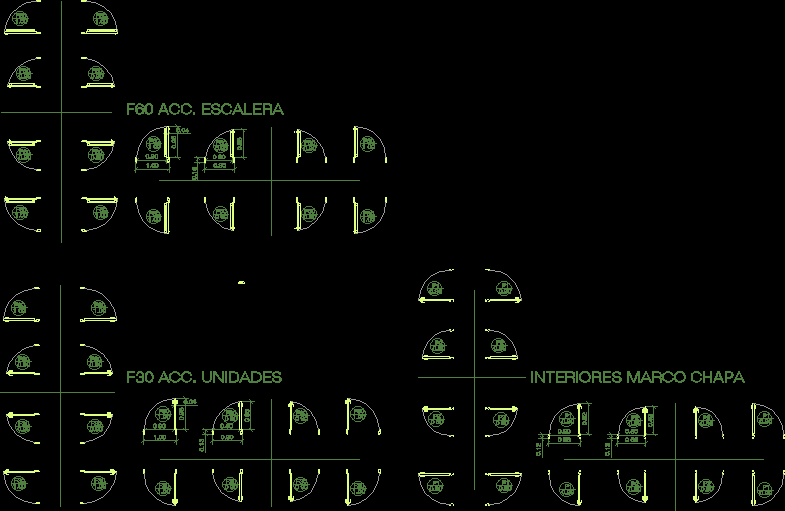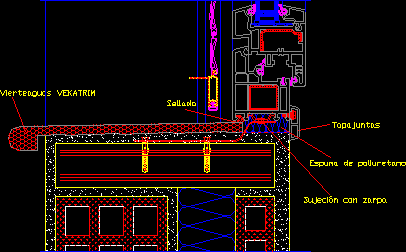Wood Doors Details DWG Detail for AutoCAD
ADVERTISEMENT

ADVERTISEMENT
Wood Doors Construction Details
Drawing labels, details, and other text information extracted from the CAD file (Translated from Spanish):
name, elevation, metal frame, see detail bb ‘, hinges, see detail of profile, door, see detail aa’, detail bb ‘, of painting antioxidante.terminacion:, enamel synthetic., profile, detail of, detail aa’, thesis folder architecture, building medical offices, lamina, ground floor, scale, meters, apartment building, esc., detail, larizza heddy kujawa barreto, faculty of architecture, thesis folder architecture, kitchen detail, board door cutting, cedar board, lid board or against frame, ridge cap, frame, honeycomb, bee, cutting line, lapacho frame, handle type, chrome handle, mortise lock, tapacanto, crossbar, cedar, racks, plant door plate , court door plate, elevation door plate
Raw text data extracted from CAD file:
| Language | Spanish |
| Drawing Type | Detail |
| Category | Doors & Windows |
| Additional Screenshots |
 |
| File Type | dwg |
| Materials | Wood, Other |
| Measurement Units | Metric |
| Footprint Area | |
| Building Features | |
| Tags | autocad, construction, DETAIL, details, door, doors, DWG, Wood |








