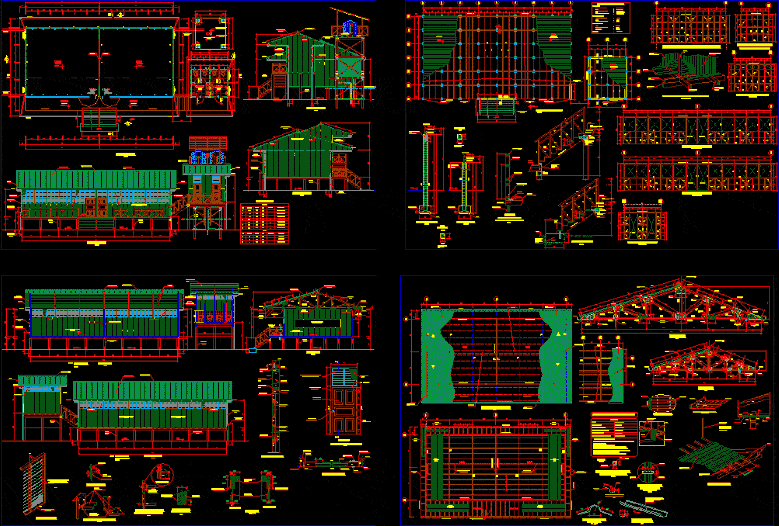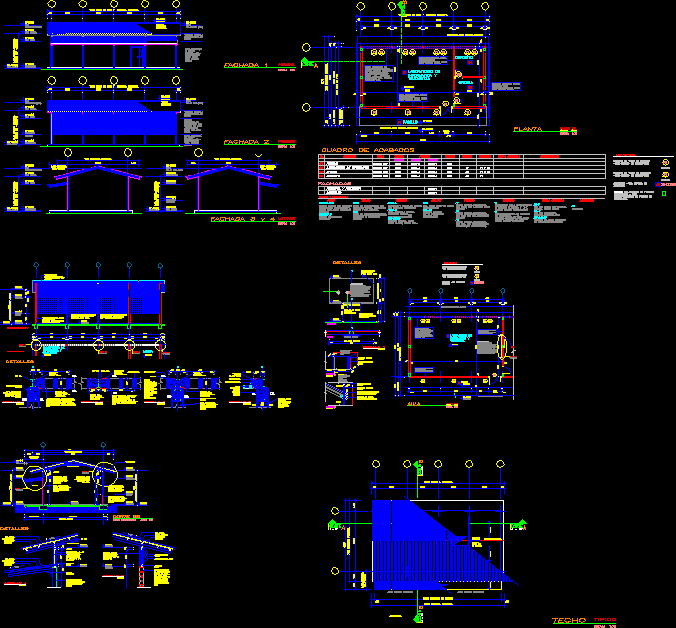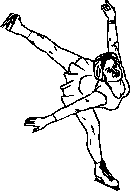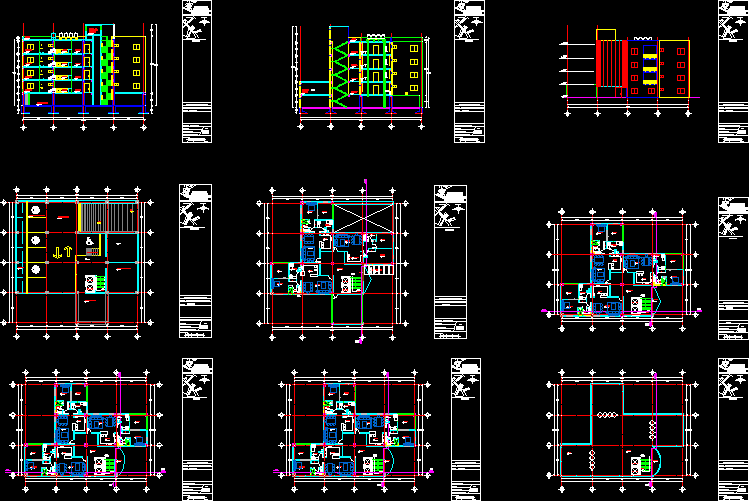Wood Frame School Building DWG Plan for AutoCAD

Plan of work – specs – references – Details – dimensions
Drawing labels, details, and other text information extracted from the CAD file (Translated from Spanish):
width, alt, wooden floor, corridor, wooden railing, rainwater drop, ss.hh – m, ss.hh – h, concrete die in tube guard, wooden railing, tongue and groove wood lining both sides , rain protection column, galvanized corrugated roofing, galvanized flat sheet ridge, one-sided wooden tongue and groove lining, metal mosquito net, tongue-and-groove lining both sides, metal mesh, type, quantity, sill, high, doors , description, paneling, window box, windows, wood – iron, plywood, door detail, hinge, exterior, frame, wooden frame, interior, burnished, overlay type, secure, sheet, wooden frame , outer edge of, frame with works, tupi, fence recess, wood panel, through, frame, wood, screw, cut bb, classroom, wooden lining tongue and groove two faces, main seran on, the joints in beams , piles, note:, cut aa, co galvanized calamine corrugation, tongue and groove wood lining both sides, double-sided wood lining, screw wood frame, recessed, wooden panel, screw or similar, wooden upper frame, frontis, exterior frame edge with tupi work, detail of window, isometric of union – window, union with spike, glued tipica for, all the unions, detail of edges, bevelled with tupi, towards the interior of the classroom, detail – bevel in window frame, window frame – crossbar, detail of union – window, det. of spike, portatiza, detail of tizero, slate of triplay, lattice of floor, projection of floor, proy. beam ladder, floor projection, ladder support projection, ss.hh., concrete beam, xx cut, main beam, secondary beam, concrete base, pile detail, flooring, column detail, doorway, front panel – shaft b, exterior view, rear panel – d-axis, handrail detail and rail-to-floor fixing, cut and – and, cut and and, beam, stair detail, embedded in, step, floor, double lining with tongue and groove wood , coatings, stripping, stair beam bottom, piles, stair support beam, concrete base or die, curing, beam side, admissible load capacity, steel, concrete, front panel – axis a, roof structure, projection of roof, ceiling projection, ceiling projection, detail of union of tongue and groove ceilings and eaves, wall of wooden partition, detail of sky, sky with wood quinilla tongue and groove, trusses, the arriostres iran placed in the sections, between scissors to avoid p andeo, of the ceiling structure, ceilings with wood quinilla or similar tongue and groove, isometric detail of wall fixing bracket, wooden partition, detail of clamp in rain drop, simple hook for fixing of gutter fixed to each truss, detail section and junction of gutter, the joints of gutter of flat galvanized sheet are overlapped and welded together respectively according to the indicated slope, section – detail of protective columneta of concrete, – in beams, trusses of wall and ceiling, and staircase: quinilla , screw or similar., – in tijerales: quinilla or similar, bending, parallel cutting, parallel compression, perpendicular compression, parallel traction, technical specifications, the wood to be used will be:, – in doors: screw, cedar or similar, – in windows: quinilla, screw, cedar or similar
Raw text data extracted from CAD file:
| Language | Spanish |
| Drawing Type | Plan |
| Category | Schools |
| Additional Screenshots |
 |
| File Type | dwg |
| Materials | Concrete, Steel, Wood, Other |
| Measurement Units | Metric |
| Footprint Area | |
| Building Features | |
| Tags | autocad, building, College, details, dimensions, DWG, frame, library, plan, references, school, university, Wood, work |








