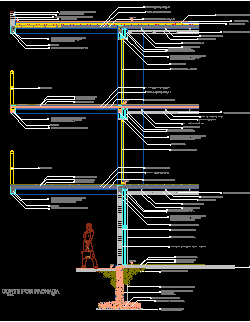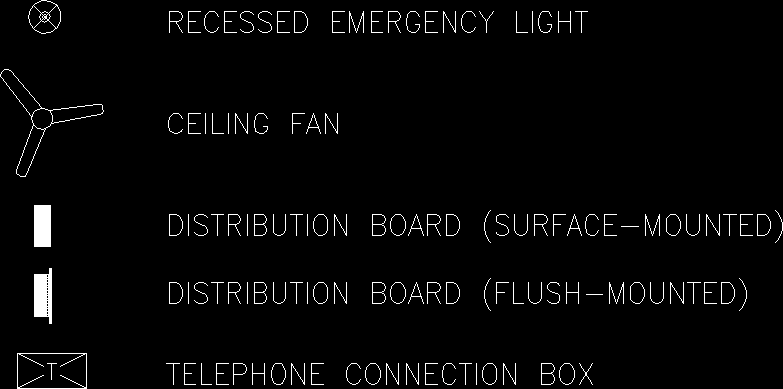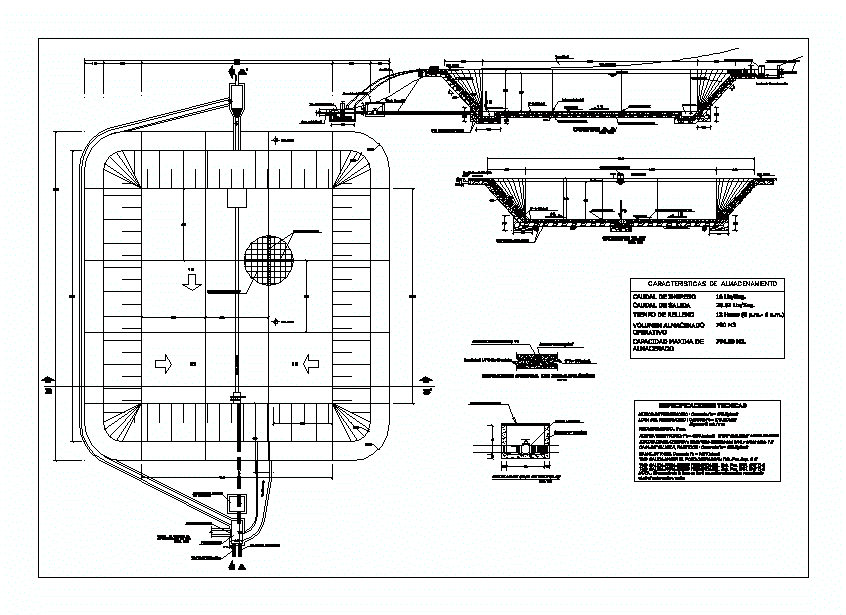Wood Framing House DWG Detail for AutoCAD
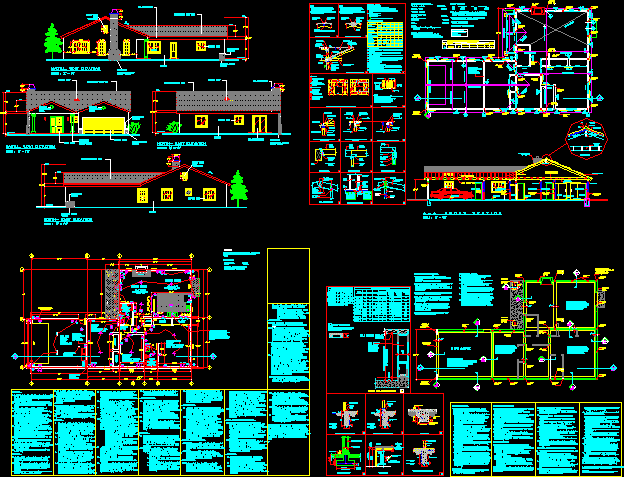
This house is a wood framing house with construction details
Drawing labels, details, and other text information extracted from the CAD file:
general electric, washer dryer standard size, white, floorplan, floor plan, gfi, recessed light, telephone, television, duplex outlet, ceiling mounted light fixture, legend, light fixture, smoke detector hard wire, water heater, mep, main electric panel, weather proof duplex outlet, above counter location, wall bracket mounted, light fixture, light fixture sensor, wall bracket mounted, fluorescent light, ceiling mounted light, fixture fluorescent, flu., elevations, foundation, gfi, ph., t.v., fl., amp., windows, building notes, the contractor shall provide and install rough plumbing and final for all specified fixtures and appliances and shall supply all such fixtures and appliances u.n.o. the contractor shall verify required location of all necessary access panels or and coordinate exact locations with architect prior to installation. the contractor shall deactivate all utility lines in contract area prior to start of work as after securing owner’s permission. the contractor shall provide all work shown on the drawings unless specifically noted as in the building shall comply with cbc chapter accessibility requirements at path of travel to area of and restrooms. before acceptance by the the completed construction shall be labels and all other touch up completed. contractor shall provide three sets of shop drawings to architect for design approval after he has reviewed them for coordination between and conformance with the contract documents. the contractor shall submit samples of finish materials to architect for approval prior to installation., min, min, min, title, compliance forms, august, shading devices, fins, exterior shading att., fenestration shgc, fenestration, area, tation, fenestration, skylight, right, rear, left, front, fenestration, insulation requirements for the prescriptive package., for prescriptive total and assembly are not required for wall that meets cavity, assembly, total value, sheathing insulation, cavity insulation, frame type wd wood stl steel, component type, slab edge, floor, roof, wall, building envelope insulation, yes, required for this submittal, radiant barrier in climate zones, floor one or, floor construction type:, number of dwelling units:, number of stories, front orientation in degrees from true north and circle, north south east west all orientations, front orientation:, one or, average ceiling height:, addition, single family, building type:, conditioned slab floor area, total conditioned floor area, general information, enforcement agency use only, field check date, plan check date, building permit, date, climate zone, telephone, compliance method or, documentation author, project address, project title, certificate of compliance: residential, special features extra sheets if new and d: sealed radiant barriers new installation requirements for radiant barriers in section of the residential new c: thermal mass new mass thickness and, for small gas storage water heaters inputs of less than or equal to electric and heat pump water list energy factor. for large gas storage water heaters input of greater than list rated recovery efficiency and standby loss. for instantaneous gas water list rated input and recovery efficienci
Raw text data extracted from CAD file:
| Language | English |
| Drawing Type | Detail |
| Category | Construction Details & Systems |
| Additional Screenshots |
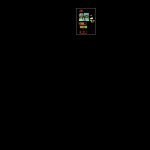 |
| File Type | |
| Materials | Aluminum, Concrete, Glass, Masonry, Plastic, Steel, Wood, Other, N/A |
| Measurement Units | |
| Footprint Area | |
| Building Features | A/C, Pool, Fireplace, Garage, Deck / Patio, Elevator |
| Tags | adobe, autocad, bausystem, construction, construction system, covintec, DETAIL, details, DWG, earth lightened, erde beleuchtet, framing, house, losacero, plywood, sperrholz, stahlrahmen, steel framing, système de construction, terre s, Wood |



