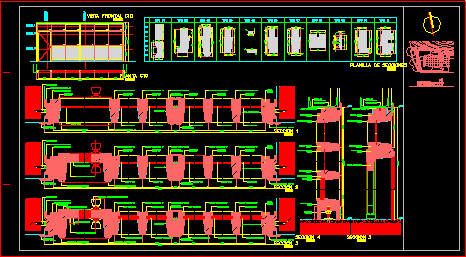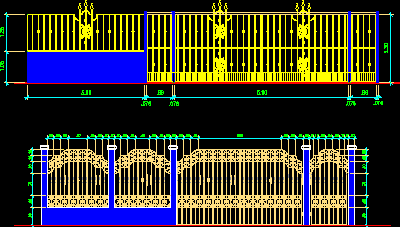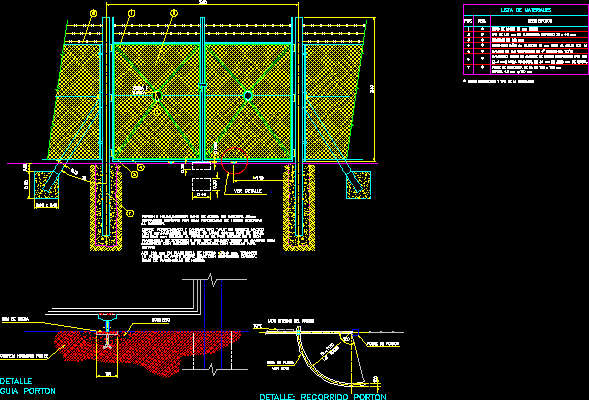Wood And Glass Panel For Office DWG Detail for AutoCAD
ADVERTISEMENT

ADVERTISEMENT
Wood – Glass Screen details with Door
Drawing labels, details, and other text information extracted from the CAD file (Translated from Galician):
M a r e e h o w e, f e r n a n d e r n s t, composition and construction: arq.roberto monteagudo, arq.manuel sanchez, arq.ricardo estelles, arq.jorge lambach, arq.carlos obiol. structure: ing.ricardo magnone. water tank: July molinolo. acond. electric: ricardo hofstadter. natural acond: arq. gorga acond. thermal: ing. luis lagomarsino. acond. acoustic: arq.varela, a s e s o r e s, c a s a l a c u l t a r a, sprechmann workshop, s c a l a, file name, lamina number, s l t o, p r o e c t o d e r t o c t a r, c o n t e n i d o, leveling system, sandstone type, building boundary, s c c o n,
Raw text data extracted from CAD file:
| Language | Other |
| Drawing Type | Detail |
| Category | Doors & Windows |
| Additional Screenshots |
 |
| File Type | dwg |
| Materials | Glass, Wood, Other |
| Measurement Units | Metric |
| Footprint Area | |
| Building Features | |
| Tags | autocad, DETAIL, details, door, DWG, glass, office, panel, screen, Wood |








