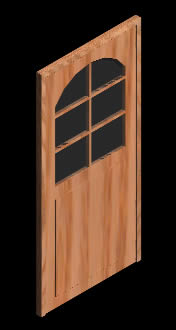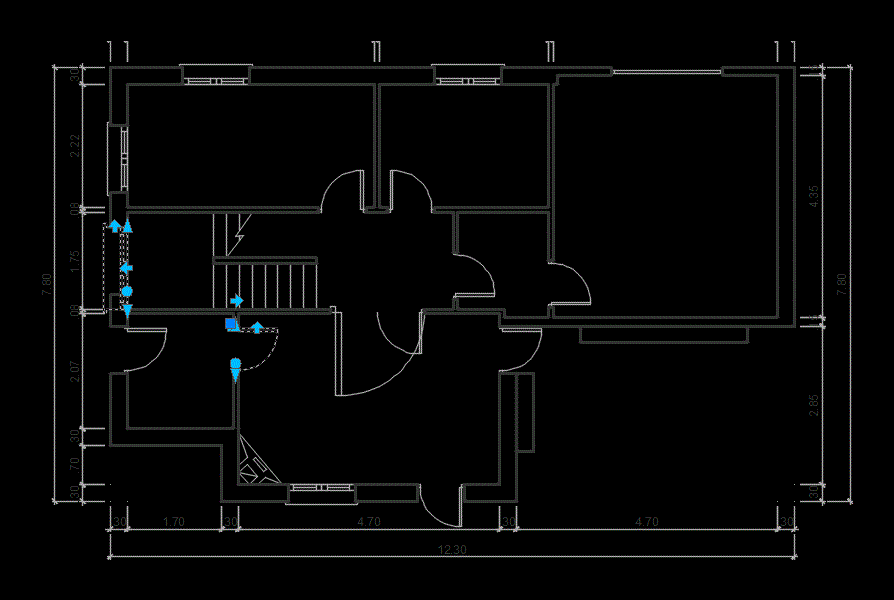Wood Openings Details DWG Detail for AutoCAD

Wood Door details – tecnical specifications
Drawing labels, details, and other text information extracted from the CAD file (Translated from Spanish):
Bottom frame, for door, plywood in frame, hole for alloy screws according to the diameter of the plywood perforation., npt, hinges on doors, door type detail, solid mahogany wood frame finished in sma color, space for hinge bolt placement, section, pine wood frame, sheet metal installation, frame in doors, solid pine wood frame finished in sma color, drywall, bole pine wood frame finished with natural semi-matt varnish, plastic laminate according to mod. sma, upper door, in TV cabinet, upper storage cabinet, upper panel, recessed in TV cabinet, box made of drywall, sheet of drywall, deck frame, on roofs, note: vertical fixes will be straight will not lift molding to the front, only oak veneer., finishing molding in entrepanos, office cover, trim molding, on deck entrepanos, entrecalle in doors, solid pine wood molding, perimeter caisson, and shutter façade, existing concrete door, roll-up blind douglas hunter color sma, existing column, existing façade window, existing façade bushes, frosted glass tablet placed on façade wall at the center of the shaft, perimeter drawerboard, false modular ceiling , frosted glass square tablet placed on wall of facade to center of manguete, local with window, in façade type a, in façade type b, window with glass esme rilled on drywall of plaster. must reach the closing of the front wall, centered wall, a front wall, un-centered wall, unfocused closet
Raw text data extracted from CAD file:
| Language | Spanish |
| Drawing Type | Detail |
| Category | Doors & Windows |
| Additional Screenshots |
    |
| File Type | dwg |
| Materials | Concrete, Glass, Plastic, Wood, Other |
| Measurement Units | Metric |
| Footprint Area | |
| Building Features | Deck / Patio |
| Tags | autocad, Construction detail, DETAIL, details, door, DWG, openings, specifications, Wood |







