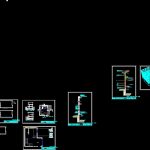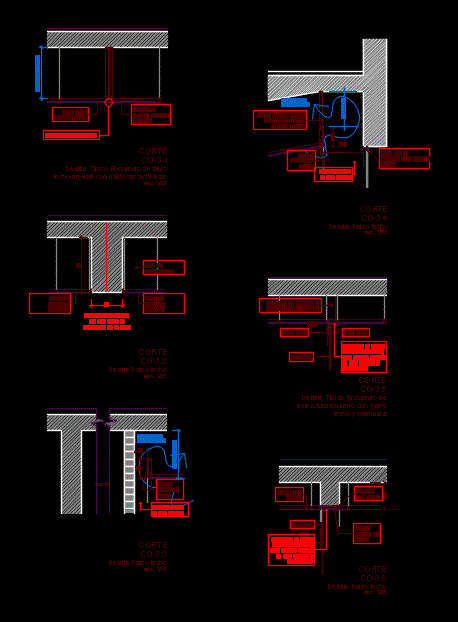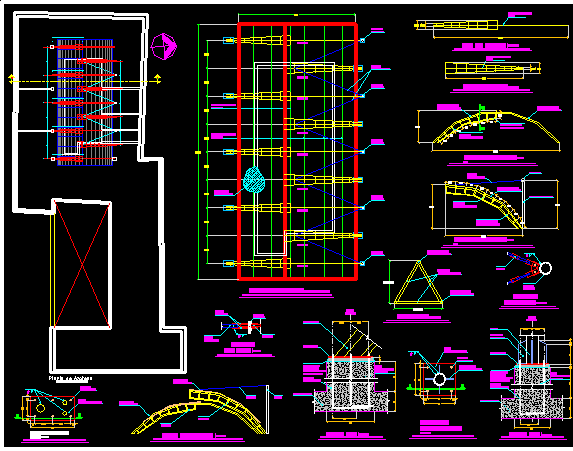Wood Project DWG Full Project for AutoCAD

Project house with wood construction details – details several
Drawing labels, details, and other text information extracted from the CAD file (Translated from Spanish):
white aluminum body cylindrical luminaire for halogen light, fixed cloth glazed with natural anodized aluminum frame, expanded polystyrene expansion joint, drops cutter, poor concrete slope subfloor, expanded polystyrene expansion joint, sliding door, modifications, observations, date, signature, scale, file, responsible, designers, work, location, name, arch. ramiro piva arq carlos barducco, house in nordelta, los castores neighborhood – nordelta – bs as, new work, national university of the littoral, architecture and urbanism career, bosser, maria laura, cargnel, fiorella, jozami, juliana, juretich, andrea, cylindrical luminaire white aluminum body for light lamp alogena, fixed cloth glazed with aluminum frame color natural anodized, the concrete remains in sight for the ceiling, slab babeta, countertop in polished granite, kitchen furniture in mdf plates, embedded luminaire, ground natural, n. fund., countertop in polished granite, kitchen furniture in mdf plates, inlaid luminaire, polished porcelain base, center – lamp holder inlaid in slab, insulating glass wool, galvanized metal cladding, protection gutter profile in aluminum, pvc or thermo-enameled steel, siding pvc, upper frame, wooden molding, lower frame, zinc sheet, fiberglass mineral wool, moisture barrier, living room, public sidewalk, north, living room, dining room, kitchen, English patio, ground floor, architecture and urban design faculty , student: chavez miguel angel, shift: tomorrow day: wednesday, tit. arq baulina, alberto, adj .. arq., year, housing, library, study, storage, storage, basement, bedroom, upper floor, roof floor, structural floor beams, structural mounting slab, bottom floor of partition, planked machimbre, plate of hºa, iron armor, h taba partition, wooden architecture, metal architecture, structural axonometric, opening – ventena, panel, perimeter beam between floor, lower floor, vertical floor, thermal insulation, balloon frame, ceramic parapet , sacrificial wall – common brick, combination in meetings, structural scheme, mezzanine floor planking, structural beams, nailed, pine braided ceiling, moisture barrier, stiffening phenolic, detail – flooring, pine cladding, ceramic floor, fine plaster smooth texture , thermal insulation: expanded polystyrene board, common brick sacrifice wall, housing
Raw text data extracted from CAD file:
| Language | Spanish |
| Drawing Type | Full Project |
| Category | Construction Details & Systems |
| Additional Screenshots |
 |
| File Type | dwg |
| Materials | Aluminum, Concrete, Glass, Steel, Wood, Other |
| Measurement Units | Metric |
| Footprint Area | |
| Building Features | Deck / Patio |
| Tags | adobe, autocad, bausystem, construction, construction system, covintec, details, DWG, earth lightened, erde beleuchtet, full, house, Housing, losacero, plywood, Project, sperrholz, stahlrahmen, steel framing, système de construction, terre s, Wood |








