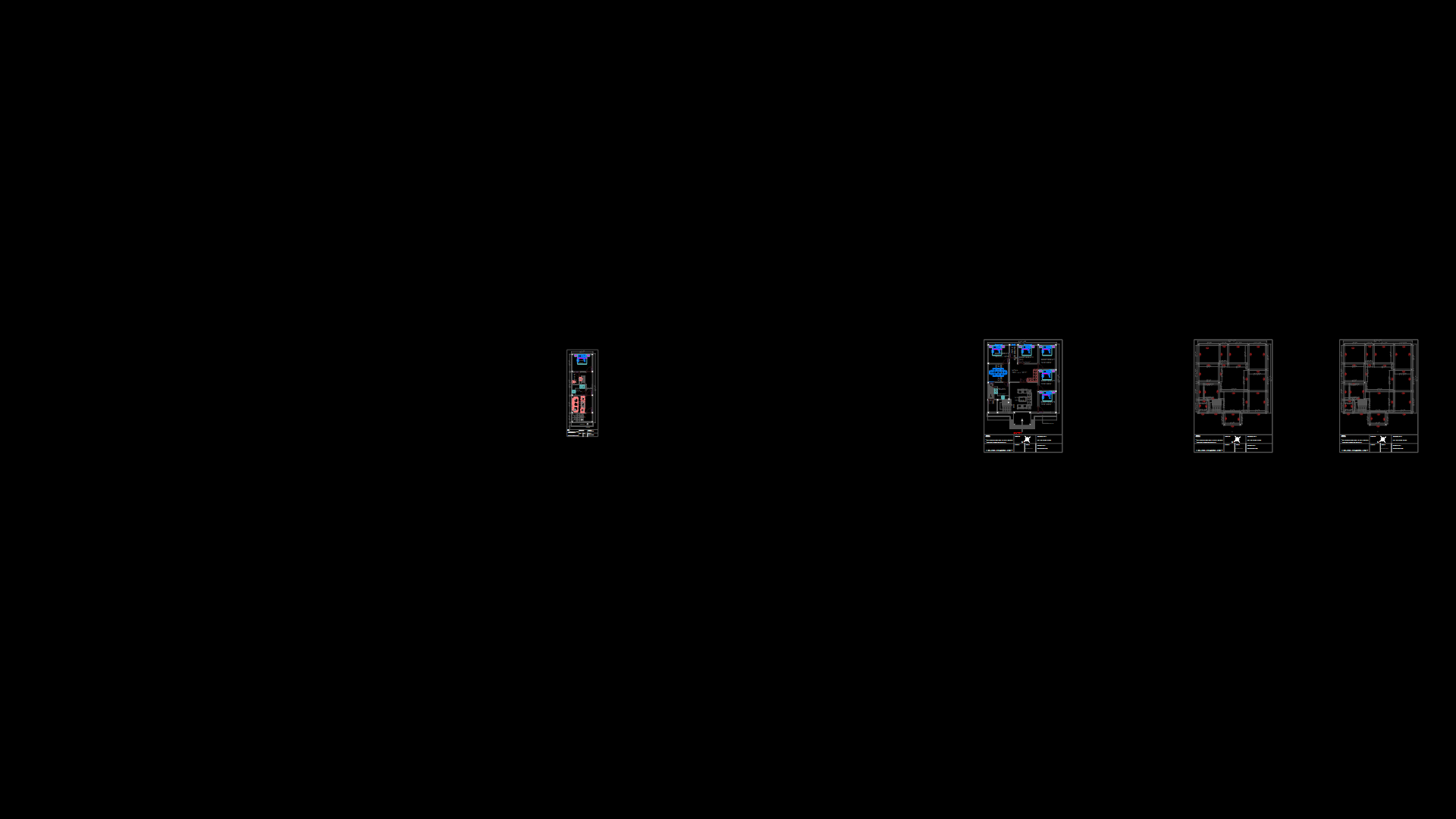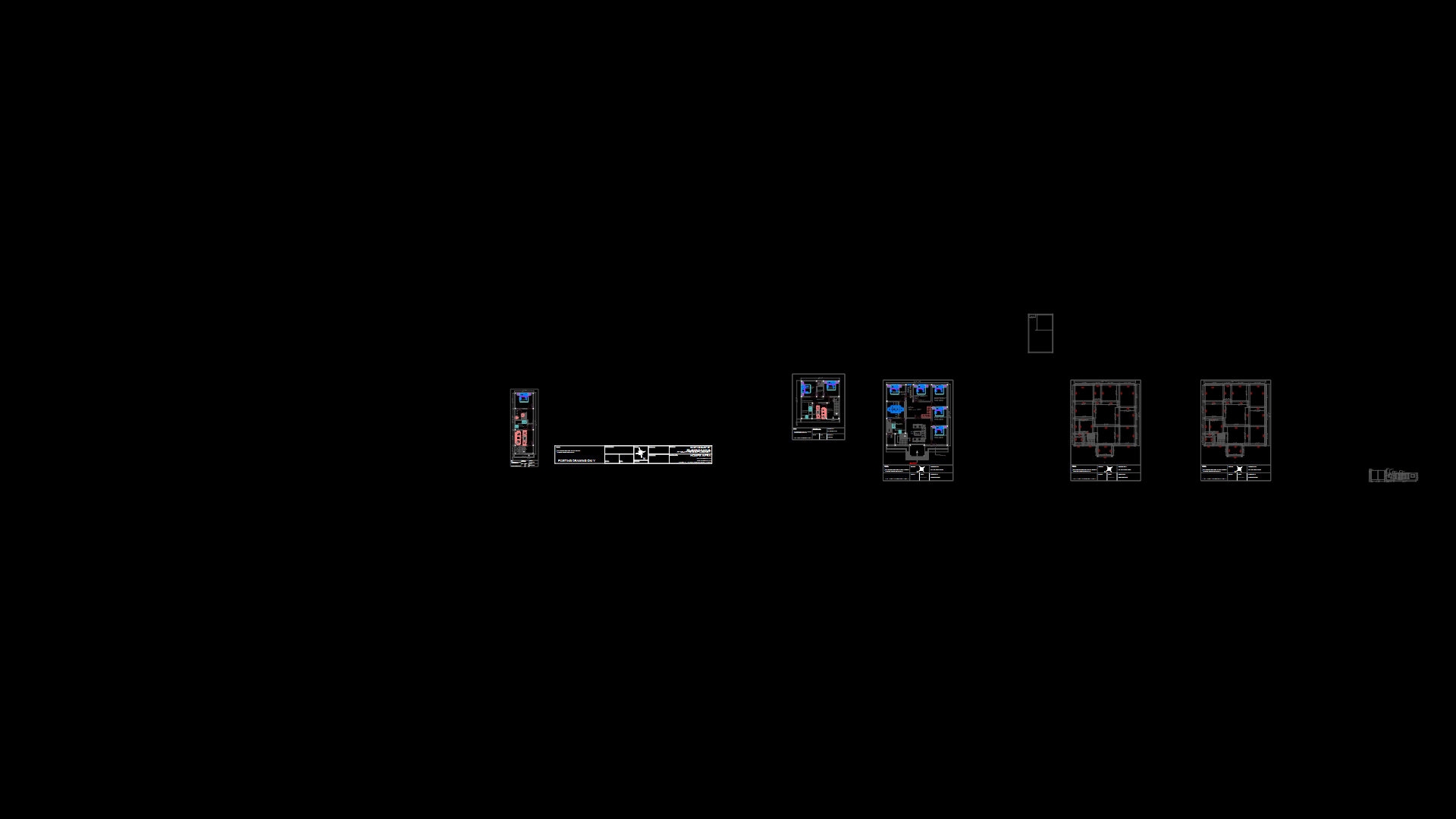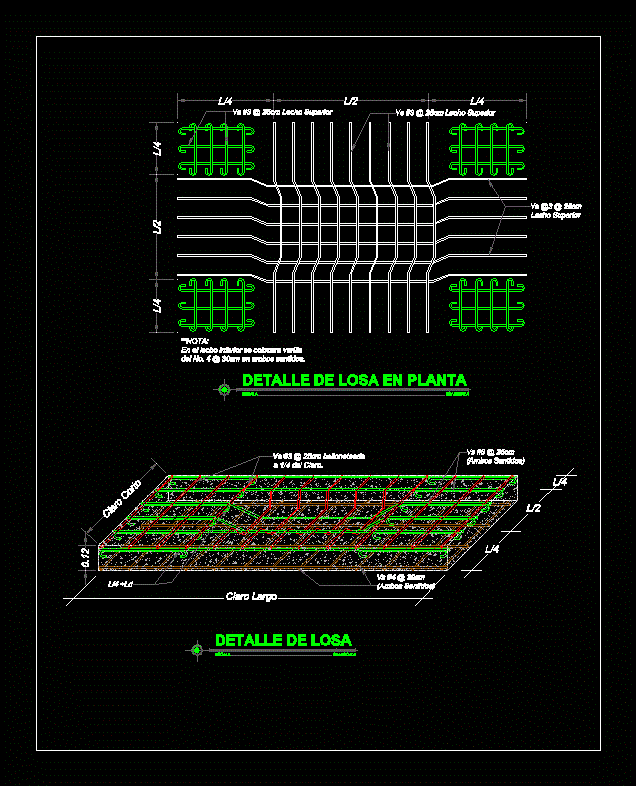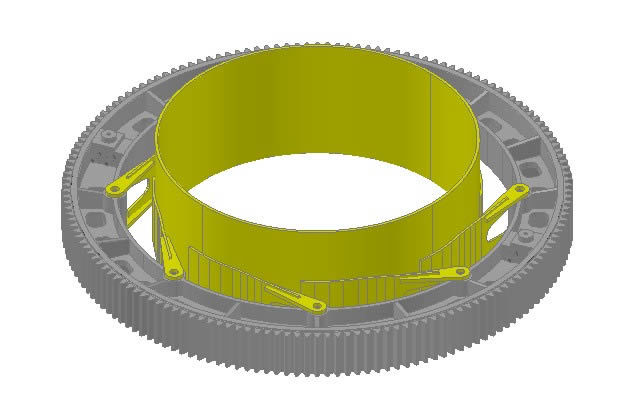Wood Shorings DWG Detail for AutoCAD

Wood Shorings – Details – Beam – Stair – Slab
Drawing labels, details, and other text information extracted from the CAD file (Translated from Spanish):
mantle, braces, struts, Solera beam, braces, camones, student: aliendre martinez ruben, date:, scale:, theme: formworks, endurance piece, Mooring, beams joists, flanges, tornapuntas, background board, side board, racing ribs, crossbar, struts, intermediate rib, high beam formwork, central beam formwork, struts, endurance piece, side board, racing ribs, beams joists, strut, bars, background board, flanges, tornapuntas, crossbar, wedges tacos, strut, plank, cradle, tornapuntas, endurance piece, head, struts, perimeter beam formwork, formwork for vaults of, Solera beam, unzipped cunnas, mantle, braces, struts, camones, mantle, unzipped cunnas, Solera beam, camones, bars, side board, riser board, board, flanges, struts, ribs, supports, fixing flange, struts, support piece, strut, development of tiered formwork, wooden formwork, camonas, postess, mantle, Solera beam, poles, braces
Raw text data extracted from CAD file:
| Language | Spanish |
| Drawing Type | Detail |
| Category | Construction Details & Systems |
| Additional Screenshots |
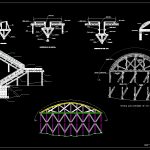 |
| File Type | dwg |
| Materials | Wood |
| Measurement Units | |
| Footprint Area | |
| Building Features | |
| Tags | autocad, beam, coffrage, DETAIL, details, DWG, formwork, schalung, shorings, slab, sliderail system, slipform, stair, verschalung, Wood |
