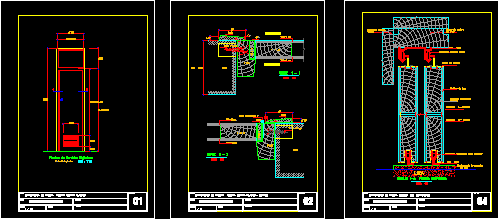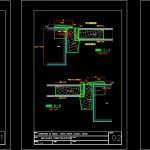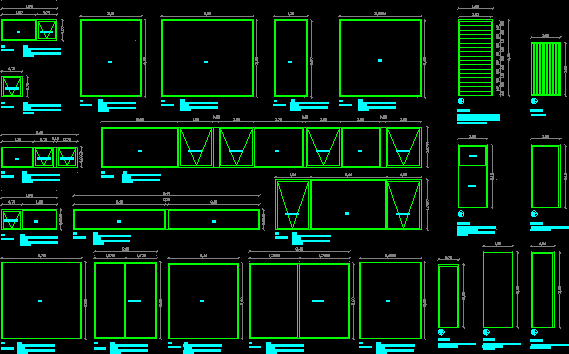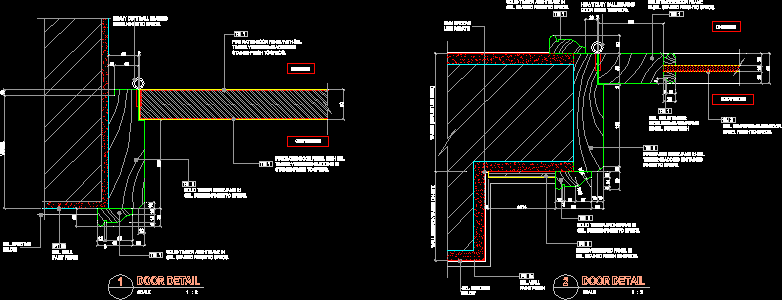Wood Sliding And Opening Door DWG Detail for AutoCAD
ADVERTISEMENT

ADVERTISEMENT
Construction details
Drawing labels, details, and other text information extracted from the CAD file (Translated from Spanish):
wooden carpentry: door against placada- cuts, scales:, date:, chair:, wood joinery: door against placada, doors of hygienic services, contraplacadas doors, constructive details, plane:, course:, name:, plane no .: , screw or tarugo, wall, jamb, applies, wood joinery: bedroom closet, slab, contrazócalo cemente, pulley of acme or similar acme, exterior, interior, garrucha acme or similar, wood veneer
Raw text data extracted from CAD file:
| Language | Spanish |
| Drawing Type | Detail |
| Category | Doors & Windows |
| Additional Screenshots |
 |
| File Type | dwg |
| Materials | Wood, Other |
| Measurement Units | Metric |
| Footprint Area | |
| Building Features | |
| Tags | autocad, construction, DETAIL, details, door, DWG, opening, sliding, Wood |








