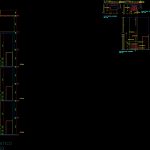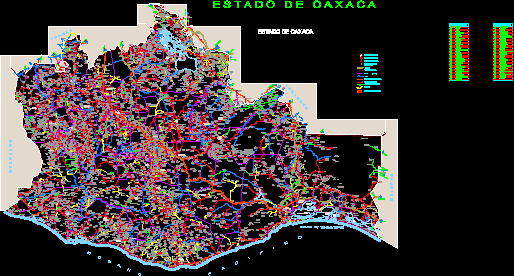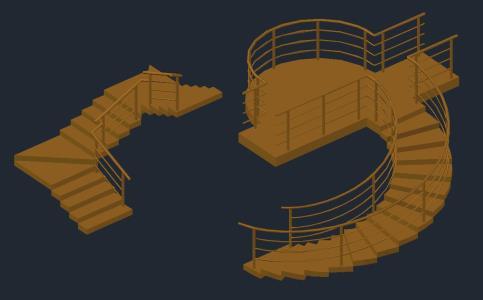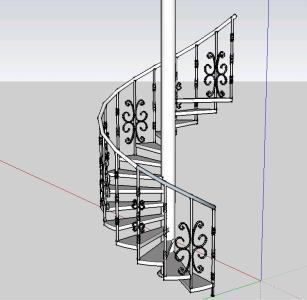Wood Stove – Fireplace DWG Block for AutoCAD
ADVERTISEMENT

ADVERTISEMENT
Wood stove – fireplace
Drawing labels, details, and other text information extracted from the CAD file (Translated from Spanish):
Apartment, Schematic cutting esc., Esc., Typical fireplace, Esc., Fireplace ducts plant, Esc., Typical elevation fireplace, Esc., Cut to ‘, Proy. Smoke chamber, Refractory brick, Tarring or painting, Polished cement floor, Proy. Duct, Proy. Smoke chamber, Tarring or painting, Refractory brick, Polished cement floor, Proy. Duct, Refractory brick, Tarring or painting, Proy. Duct duct, Proy. Duct duct, Tarring or painting
Raw text data extracted from CAD file:
| Language | Spanish |
| Drawing Type | Block |
| Category | Climate Conditioning |
| Additional Screenshots |
 |
| File Type | dwg |
| Materials | Wood |
| Measurement Units | |
| Footprint Area | |
| Building Features | Fireplace |
| Tags | autocad, block, boiler, chaudière, DWG, fireplace, fireplace stoves, fireplaces, kamin ofen, kessel, open fire stove, stove, Wood |







