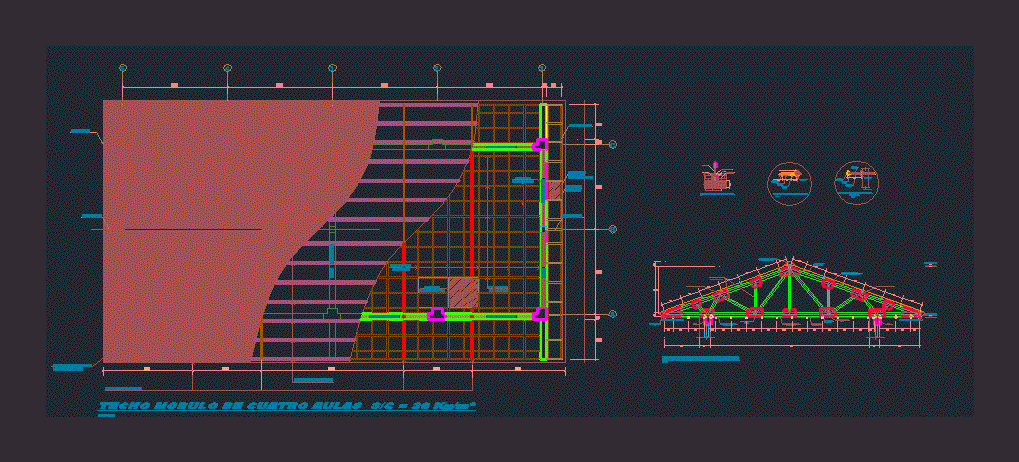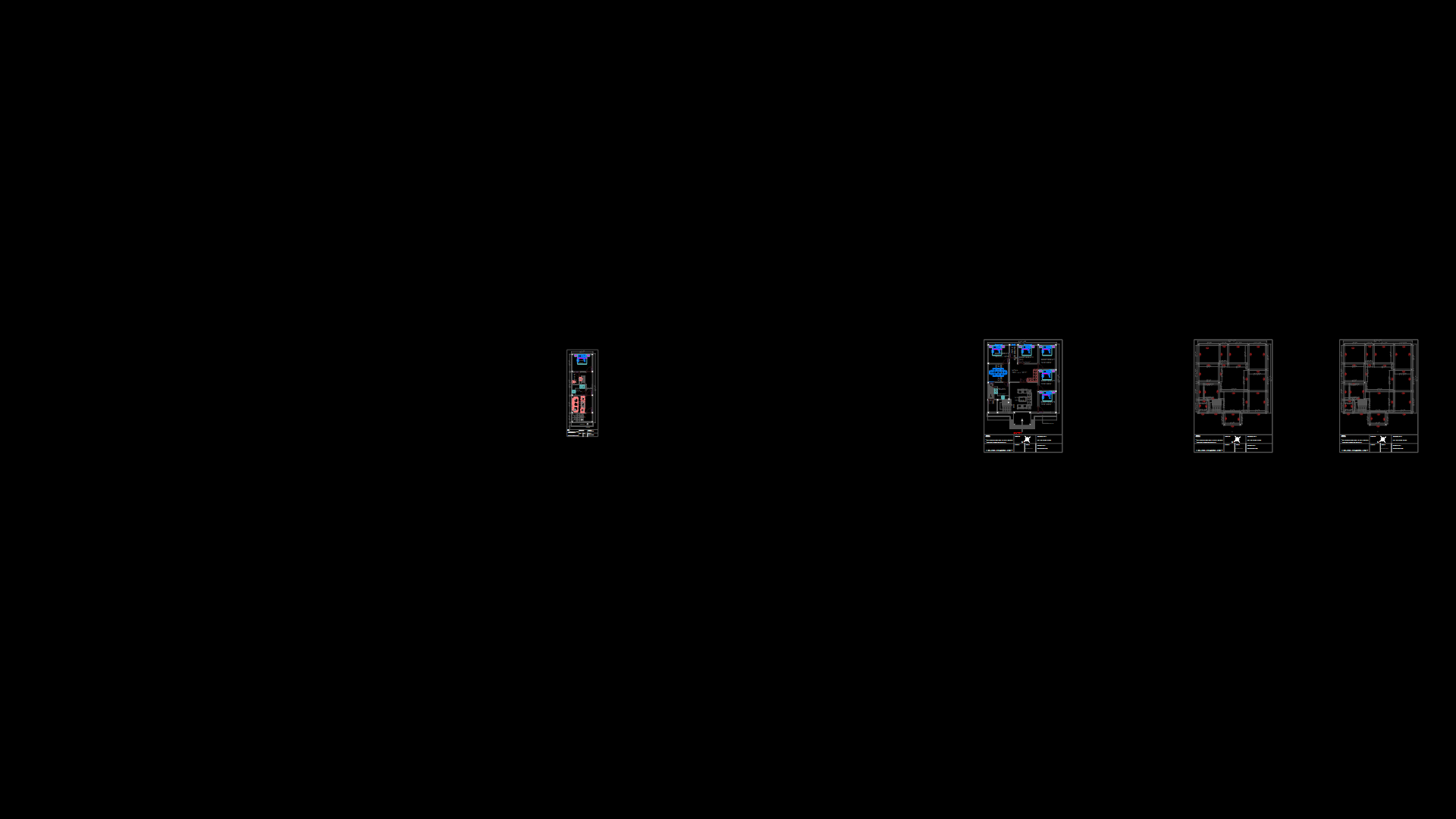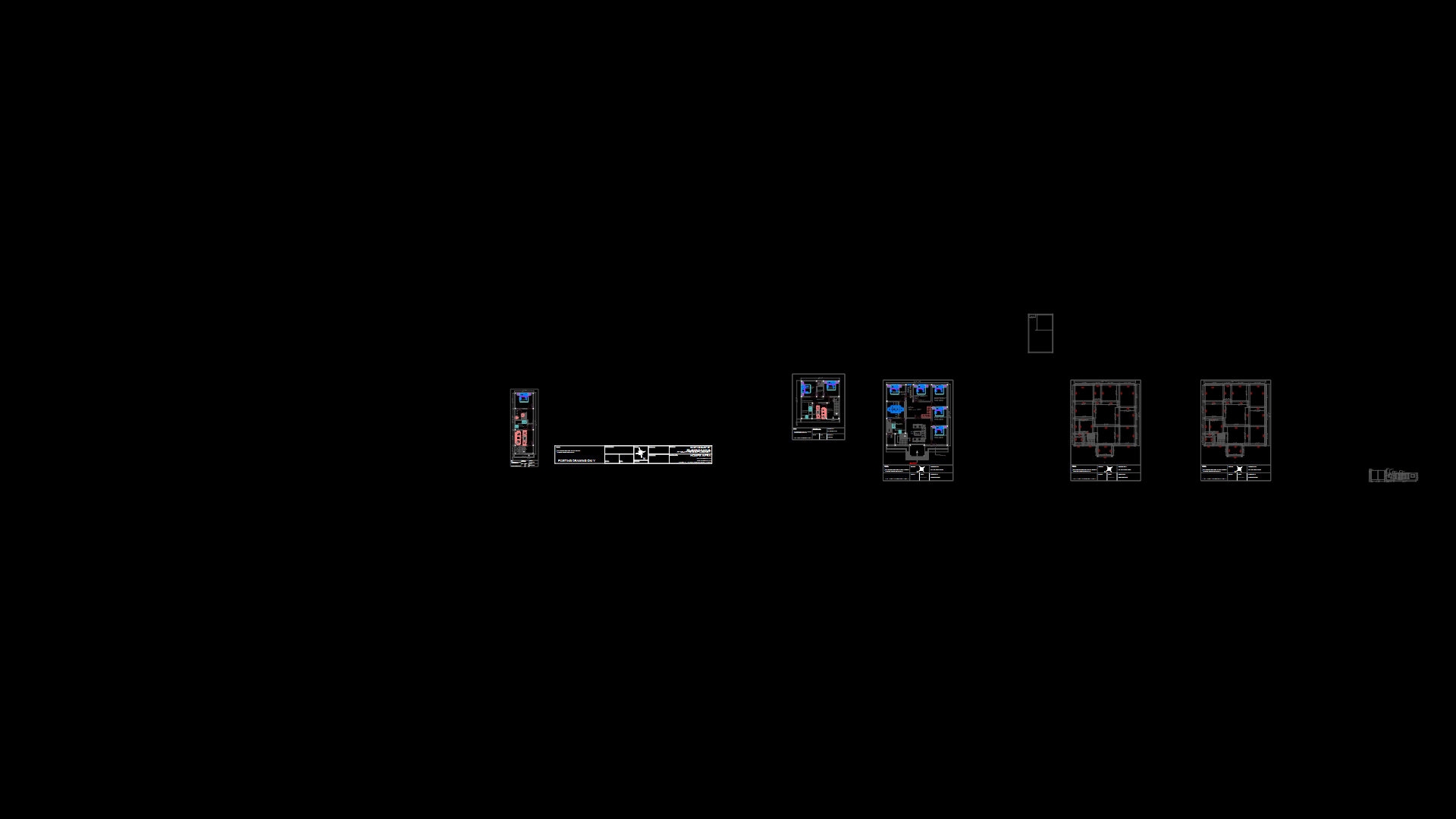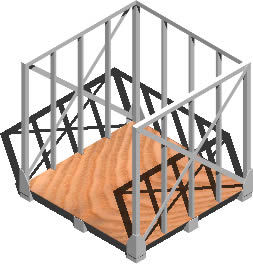Wood Truss DWG Detail for AutoCAD

It IS SHOWN THE DETAILS OF A truss WOOD CEILING DETAIL
Drawing labels, details, and other text information extracted from the CAD file (Translated from Spanish):
zinc channel, beam, ceiling suspended from, mm triplay, zinc plated ridge, galvanized cm., zinc plated channels, coverage with calamine, n.c., beam, mm triplay, ceiling suspended from, upper rope, wood, lower string, all wood, diagonal amounts, wood titillar detail, esc, string inf. from tijeral, triplay iron, tapajunta, backstage, wood, circle, rodón, both sides, cards, interior ceiling detail, esc, wood, esc, detail, rodón, circle, backstage, tapajunta, triplay iron, about tijeral, belt, tympanic wall, outdoor, top rope splicing, rope splicing, lower, rope splicing, n.m.t., detail of anchorage of tijeral with, esc, beam, wood truss, mooring of, concrete fill, rows of bricks, of mts., brushed wood frieze, four module classroom ceiling, decalamine iron cover, ridge axis, roof edge, frame, wood, wood straps, coverage edge, belt, about tijeral, view detail of, frame, ceiling ext. side, ridge axis, scale, wood tongs, wood, frame, triplay iron, ceiling of, ridge axis, ceiling ext. side, ceiling of, triplay iron, frame, view detail of, about tijeral, belt, coverage edge
Raw text data extracted from CAD file:
| Language | Spanish |
| Drawing Type | Detail |
| Category | Construction Details & Systems |
| Additional Screenshots |
 |
| File Type | dwg |
| Materials | Concrete, Wood |
| Measurement Units | |
| Footprint Area | |
| Building Features | |
| Tags | autocad, ceiling, construction details, DETAIL, details, détails de construction en bois, DWG, holz tür, holzbau details, shown, truss, Wood, wood construction details, wooden, wooden door, wooden house |








