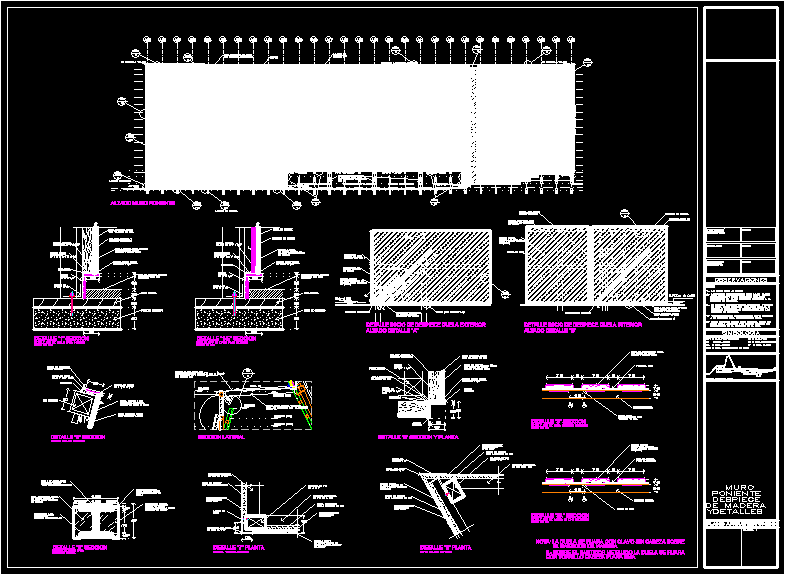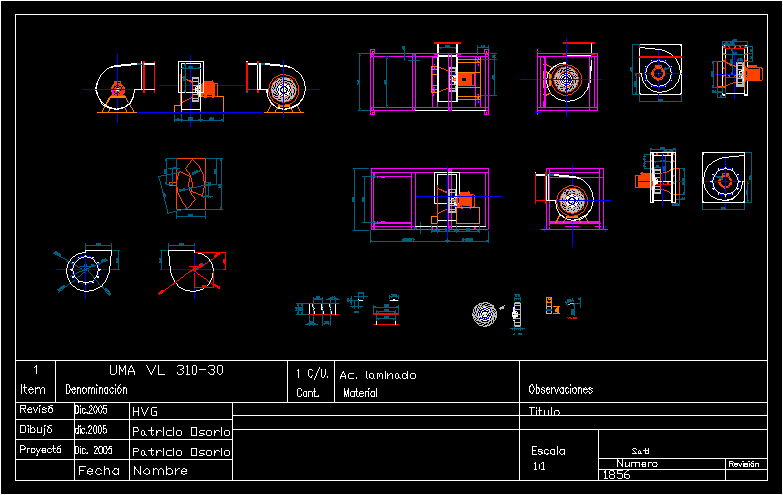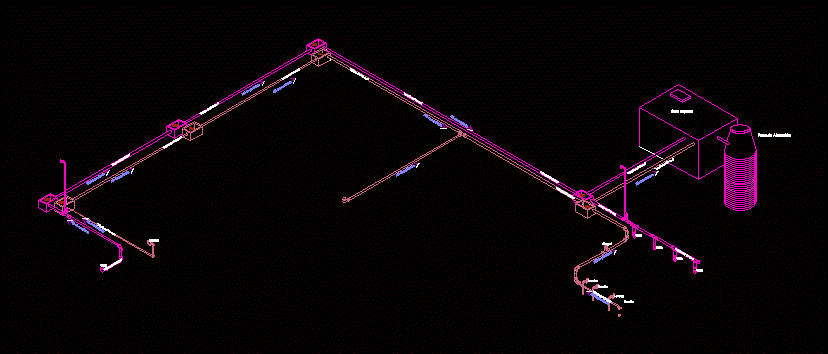Wood Walls – Details DWG Detail for AutoCAD

Wood walls – Details
Drawing labels, details, and other text information extracted from the CAD file (Translated from Spanish):
pend., wooden lambrin, architectural plan, organic substrate, tezontle filter, Wall, west, cutting, of wood, and details, sticks marble, firm concrete, Exploded start, Acoustic insulation wooden frame, welding, flooring, angle of, granite floor brushed sma with sealer, Synthetic fiber gray color velarium tm sma, sticks marble, firm concrete, welding, flooring, angle of, granite floor brushed sma with sealer, wooden frame, detail type of outdoor frame, detail type of interior wardrobe, dimensions in mm, Exploded start, solera corrida, Solera radial cut of, durock panel, solid white maple finish wood oz, Solera radial cut of, solera corrida, det, elevation west wall, tempered glass with security film, solid white maple finish wood oz, zinc sheet, cancel see corresponding map, zoclo detail, solid white maple finish wood oz, zinc foil laminate, zoclo detail, Synthetic fiber gray color velarium tm sma, Neoprene shoes for leveling, union plate, welding, Existing ptr, steel flooring, top top section, Synthetic fiber gray color velarium tm sma, mdf mm board with white maple veneer, det, clear glass tempered shatterproof mm with similar film rays, tempered glass ribs of cant thickness m., lateral section, Acoustic insulation wooden frame, Existing ptr, flooring, square iron anchor, welding, edges killed, Solera radial cut of, Synthetic fiber gray color velarium tm sma, metal frame, wood beater, pierce, wood frame, Synthetic fiber lining gray color velarium tm sma, dimensions in cm, section of beams to hold glass, steel beam to hold glass see structural drawings, metal staples for fastening solid maple wood tops, Interlocking for structural seismic movements, Ople finish white maple solid wood top, Solera radial cut of, projection of solid wood piece complete, projection solid white maple finish wood oz, exterior vertical corner, ptr frame, ptr perimeter frame, fixed durock panel ptr frame, solid white maple finish wood oz, waterproofing prefabricated base coat, fixed durock panel ptr frame, waterproofing prefabricated base coat, zinc sheet corner, ptr perimeter frame, elevation detail, Detail of interior cutting, elevation detail, detail of the beginning of the cutting, upper top cut, ptr frame, ptr perimeter frame, fixed durock panel ptr frame, waterproofing prefabricated base coat, zinc sheet, solid white maple finish wood oz, fixed durock panel ptr frame, waterproofing prefabricated base coat, det, det, det, det, det, wood frame, dimensions in cm, zinc foil auction to see det., wooden strip for outdoor, zinc sheet, mdf stain with matt varnish white maple veneer, for location of beams see plane of canceleria, mdf stain with matt varnish white maple veneer, solid white maple finish wood oz, detail type of synthetic fiber, detail type of zinc sheet, mdf stain with matt varnish white maple veneer, det, det, det, zinc sheet profile of, det, finished brushed granite columns see detail ref. flat det, louver, det, det, wood lambrin see detail, note: the stave will be fixed with a nail without a head on the wooden frame, on the metal frame the stave will be fixed with flat head screw sma, plant detail, detail section, section plant detail, detail section, childish, north, west, Main access door, nartex door, service channel, longitudinal, of exterior wood lambrin, of interior wood lambrin, date:, notes:, observations, the dimensions govern the drawing., date:, designer:, Engineering:, coordinator:, symbology, npt level floor finished, np level poyo, na roof level, ncm level crowning of wall, nc level enclosure, nj garden level, np level plafon, the architectural plans govern the structural plans and any discrepancy in them should be consulted the project direction., All levels should be verified before starting any if there were differences should consult the project management., All the architectural levels will be referred to a bank of a certain level in the work., except where indicated otherwise all dimensions are for which they should be considered in the execution of the work., key, Schematic cut:
Raw text data extracted from CAD file:
| Language | Spanish |
| Drawing Type | Detail |
| Category | Construction Details & Systems |
| Additional Screenshots |
 |
| File Type | dwg |
| Materials | Concrete, Glass, Steel, Wood, Other |
| Measurement Units | |
| Footprint Area | |
| Building Features | Garden / Park |
| Tags | autocad, DETAIL, details, détails de construction en bois, DWG, holz tür, holzbau details, walls, Wood, wood construction details, wooden door, wooden house |








