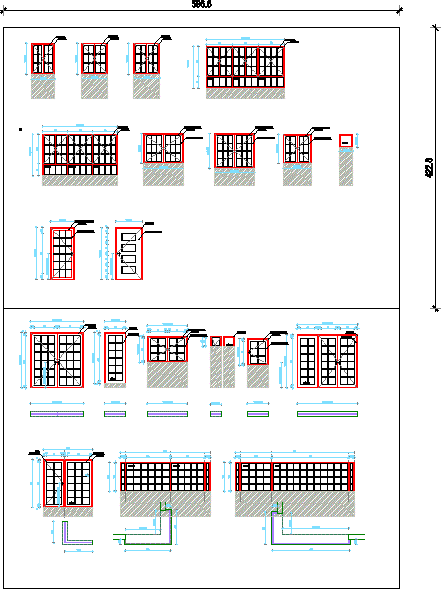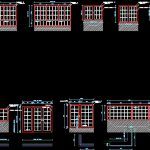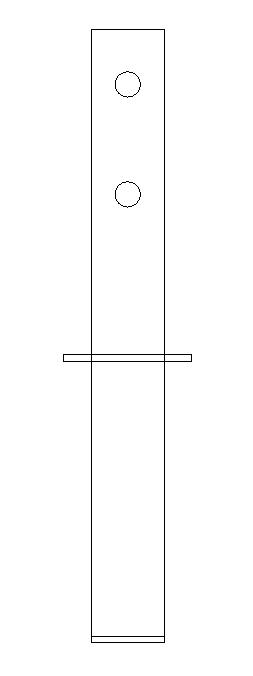Wood Windows DWG Elevation for AutoCAD
ADVERTISEMENT

ADVERTISEMENT
Elevation of wood windows
Drawing labels, details, and other text information extracted from the CAD file (Translated from Spanish):
mercedes, architect, technical university, carrasco, federico santa maría, total, lock, according to eta, glass, according to eta, handle, according to eta, thermosheated aluminum type, according to eta, specialty, CAD file, plan number, revision, nº rev , description of the revision, date, reviewer, -pl, frame for specifications tables, notes or others, project, content, ipa code, work, architects, owner, architects collaborators, location, commune, city, mercedes carrasco, reviewer architect , —, insert north block according to orientation, santiago, providencia, and. taniguchi – j. nouvel – r. moneo, first floor floor, architecture, corporate building aa
Raw text data extracted from CAD file:
| Language | Spanish |
| Drawing Type | Elevation |
| Category | Doors & Windows |
| Additional Screenshots |
 |
| File Type | dwg |
| Materials | Aluminum, Glass, Wood, Other |
| Measurement Units | Metric |
| Footprint Area | |
| Building Features | |
| Tags | autocad, DWG, elevation, window, windows, Wood |








