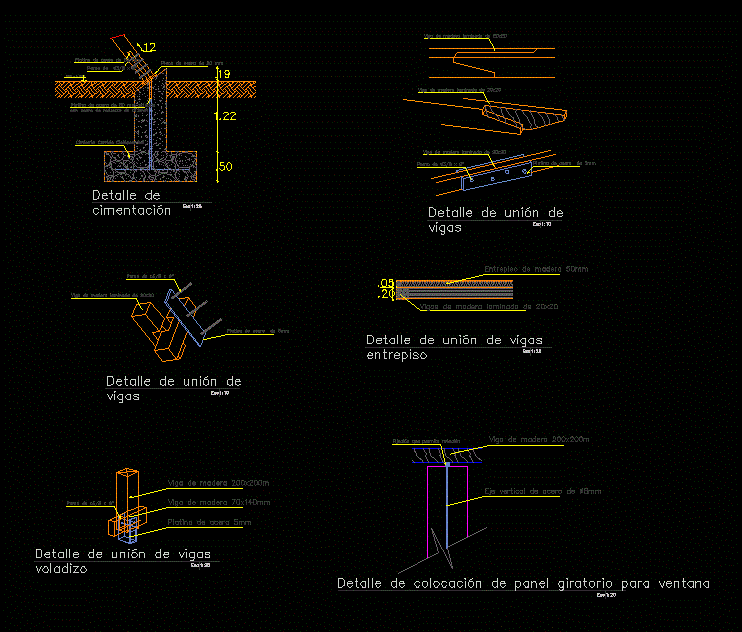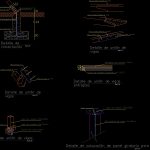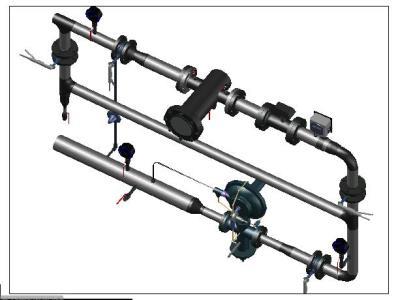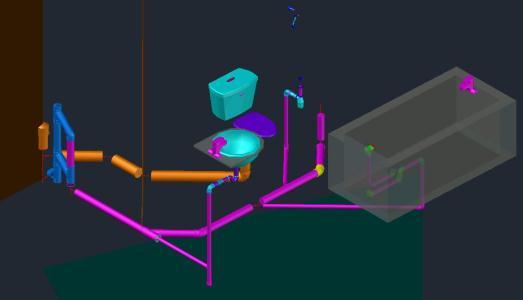Wooden Assemblies DWG Detail for AutoCAD
ADVERTISEMENT

ADVERTISEMENT
Cimentacion detail; u or n beams; mezzanine; overhangs; rotating operation of wooden panels; each with technical specifications.
Drawing labels, details, and other text information extracted from the CAD file (Translated from Spanish):
bolt of, mm steel plate, mm steel plate, welded mm steel plate, with steel reinforcement, foundation detail, esc, Cyclopean running foundation, n.p.t., joining detail of beams, esc, steel plate, bolt of, laminated timber beam, joining detail of beams, esc, steel plate, bolt of, laminated timber beam, wooden mezzanine, detail joining of interlocking beams, esc, laminated timber beams of, wooden beam, steel plate, bolt of, connecting detail of cantilever beams, esc, wooden beam, vertical steel shaft, fixation that allows rotation, detail of window panel placement, esc
Raw text data extracted from CAD file:
| Language | Spanish |
| Drawing Type | Detail |
| Category | Construction Details & Systems |
| Additional Screenshots |
 |
| File Type | dwg |
| Materials | Steel, Wood |
| Measurement Units | |
| Footprint Area | |
| Building Features | |
| Tags | assemblies, autocad, beams, cimentacion, DETAIL, détails de construction en bois, DWG, holz tür, holzbau details, mezzanine, operation, panels, rotating, technical, Wood, wood construction details, wooden, wooden door, wooden house |








