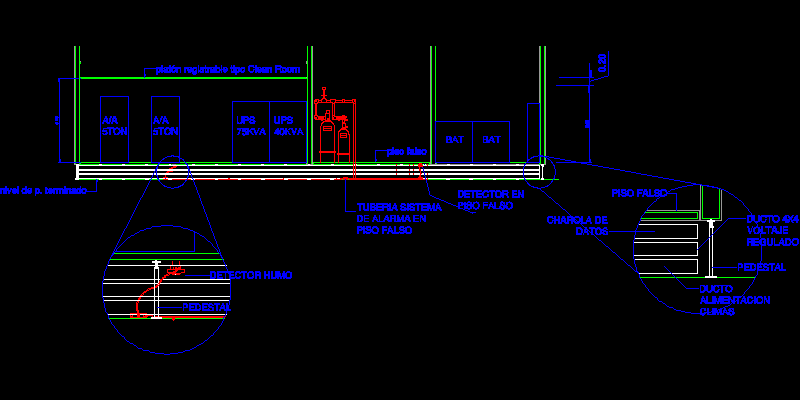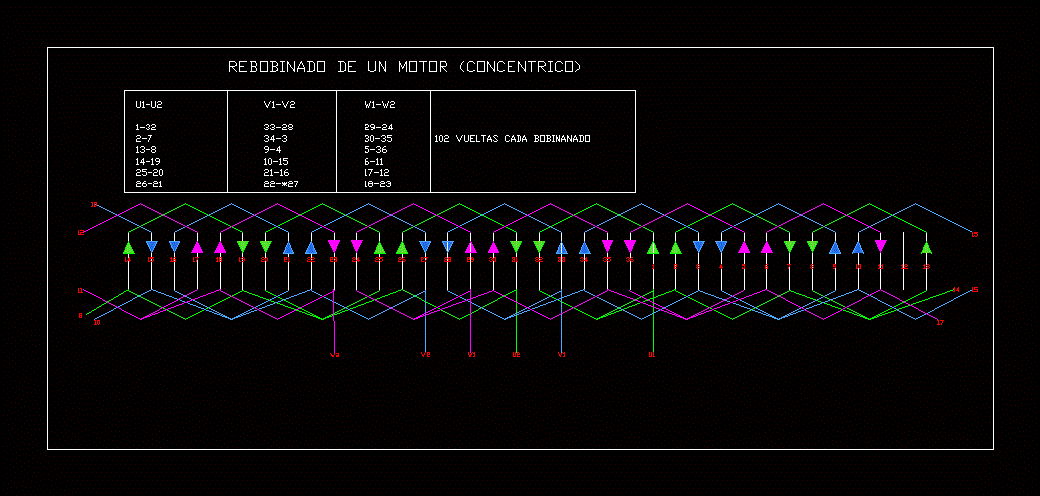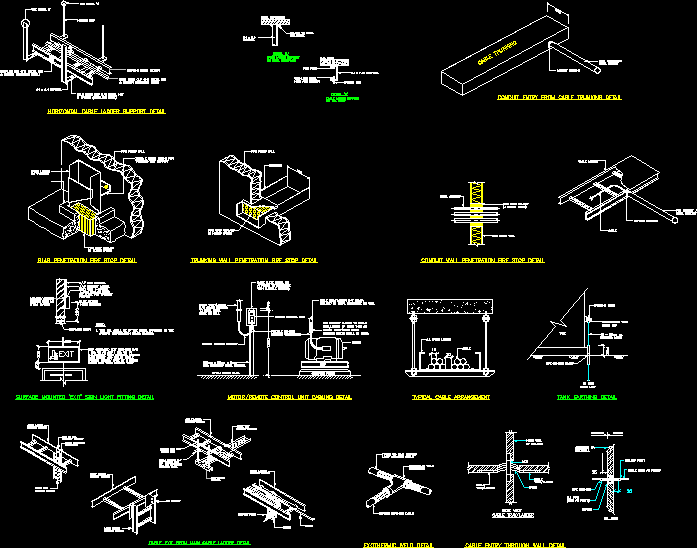Wooden Attic 3D DWG Detail for AutoCAD
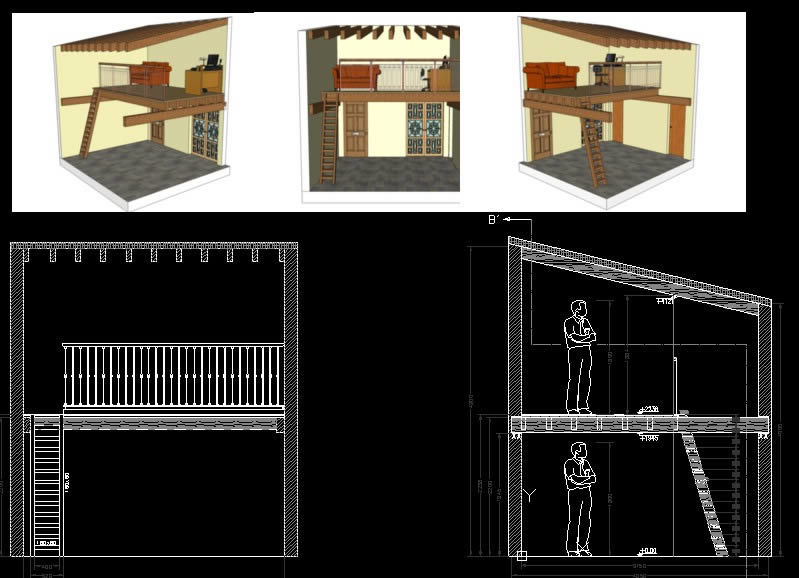
Planes i n CAD of attic withjoists and wooden floor with materials list in spreadshit with references and details 3d jpg.
Drawing labels, details, and other text information extracted from the CAD file (Translated from Spanish):
details staircase, details wood structure, section, detail ladder union with platform, detail, detail anchorage ladder, detail, measurement status, step detail, plant view, detail dimensions plan view, detail support on wooden beam wall and:, detail structure in, detail, deployment, detail, views in, wooden structure for mezzanine in single-family house, details structure attic staircase, block name, double text, simple text, dimensions in mm., details loft structure, neoprene, frontal, side, plant, frontal, side, plant, hbs, subjection, anchorage, step, section, plant, wood structure, details s: e, wooden structure for mezzanine in single-family house, details loft structure
Raw text data extracted from CAD file:
| Language | Spanish |
| Drawing Type | Detail |
| Category | Construction Details & Systems |
| Additional Screenshots |
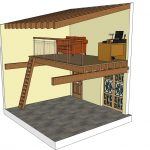 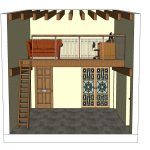 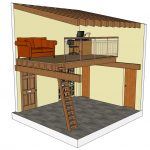 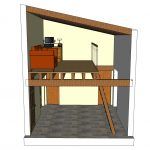 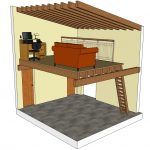 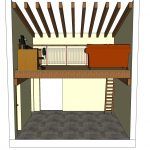 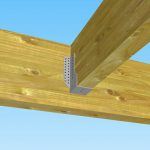 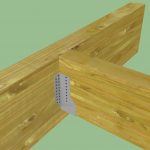 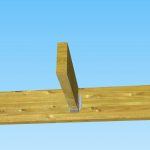 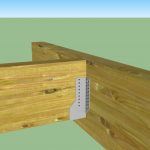 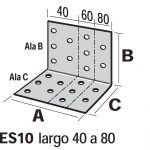 |
| File Type | dwg |
| Materials | Wood |
| Measurement Units | |
| Footprint Area | |
| Building Features | |
| Tags | adobe, attic, autocad, bausystem, cad, construction system, covintec, DETAIL, DWG, earth lightened, erde beleuchtet, floor, list, losacero, materials, PLANES, plywood, references, sperrholz, stahlrahmen, steel framing, système de construction, terre s, wooden |



