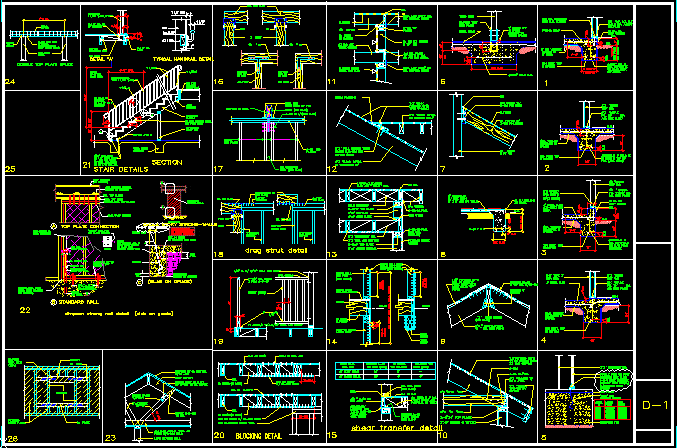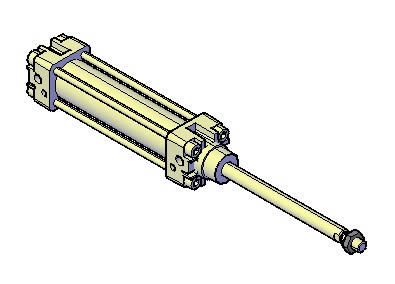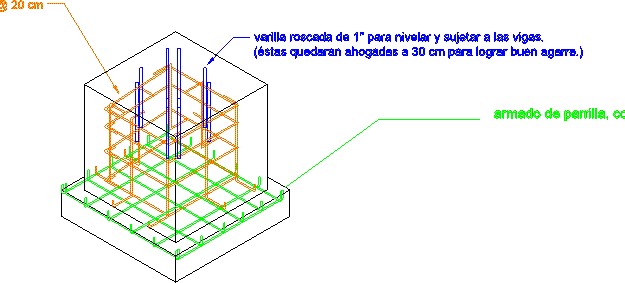Wooden Constructions – Details DWG Detail for AutoCAD

Wooden constructions – Details foundation and roofs
Drawing labels, details, and other text information extracted from the CAD file:
double sink, refrigerator, oval lavatory, switch, duplex outlet, smoke detector, v. with, battery backup, fluoresent, section, plywood sht’g, metal flashing, nailed per, full bearing width, rafter below, or trusses, post, bm. see plan, ecc, max., pl diam. lag screw., rail, pl diam. lag screw, picket, sq. tubes, these and specifications are the property, and copyright of alpha and will not be reproduced, or duplicated on any other work except by agreement with, alpha jmc. all written dimensions will take preference over, scaled dimensions and will be verified on the job site by the, contractor. all discrepancies will be brought to the attention, of the project architect prior the commencement of any work., max., min, clr., plan, notes:, building in such position as to be plainly, address shall be provided on the, contractors shall post the installation, visible and legible from the, certificate form and insulation, certificate form in conspicuous location, or kept with plans an made available to the, inspector., contractors shall provide copies of the, and forms to, california guide to home comfort and energy, the building owner., provide heating to produce min., verify., ft. above floor city inspector to, nailing schedule, common wire nails, joist to sill or girder toe nail, bridging to joist toe nail each end, by subfloor or less to each joist face nail, wider than by subfloor to each joist face nail, subfloor to joist or girder blind and face nail, sole plate to joist or blocking face nail, o.c., top plate to stud end nail, stud to sole plate toe nail, doubled studs face nail, o.c., doubled top plates face nail, o.c., top laps intersections face nail, continuous two pieces along each side, o.c., ceiling joists to plate face nail, continuous header to stud toe nail, ceiling laps over partitions face nail, ceiling joists to parallel rafters face nails, rafter to plate toe nail, by brace to each stud and plate face nail, by sheathing or less to each bearing face, wider than by sheathing to each bearing, face nail, corner studs, girder and beams:, o.c., by planks at each bearing, general nailing notes, nails shall be driven perpendicular where, possible instead of toe nails., for all nails or larger., all nails shall be common wire nails unless, otherwise noted., o.c., at top bottom staggered, at ends at each splice, attic vents, half round, top, plates, beam, studs, post, simpson st, dbl studs or, frmg anch typ for, simp., simpson, ea side, post, simpson, ea side, post, min., each side, strap, alternate, double, top, stud below, splice, o.c., plates, double top plate splice, measures checklist: residential, august, low rise residential building subject to the standards must contain these measures regardless of the compliance approach used. items marked with an asterisk may be superseded by more stringent compliance requirements listed on the certificate of compliance. when this check list is incorporated into the permit the features noted shall be considered by all parties as minimum compponent performance specifications for the mandatory measure whether they are show elsewhere in the documents or on
Raw text data extracted from CAD file:
| Language | English |
| Drawing Type | Detail |
| Category | Construction Details & Systems |
| Additional Screenshots |
 |
| File Type | dwg |
| Materials | Aluminum, Concrete, Glass, Masonry, Plastic, Wood, Other, N/A |
| Measurement Units | |
| Footprint Area | |
| Building Features | Pool, Fireplace |
| Tags | autocad, constructions, DETAIL, details, détails de construction en bois, DWG, FOUNDATION, holz tür, holzbau details, roofs, Wood, wood construction details, wooden, wooden door, wooden house |








