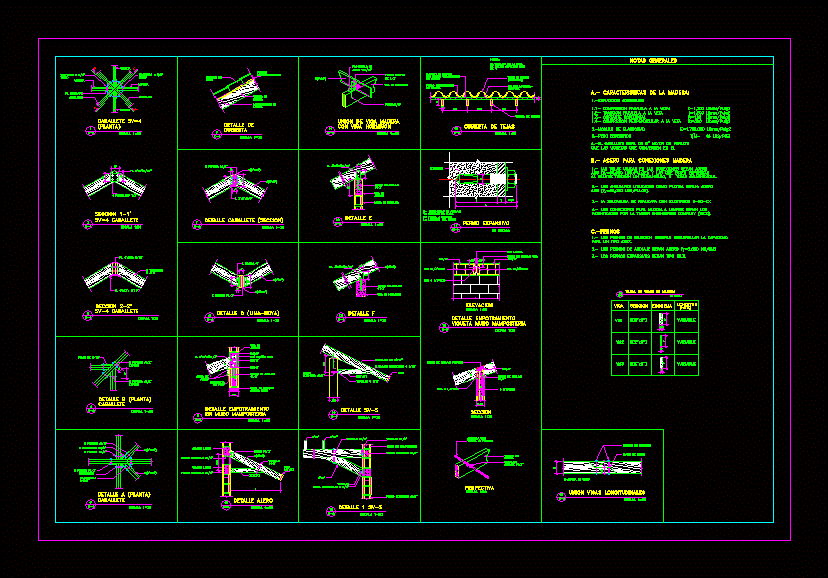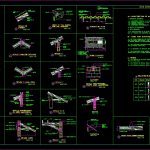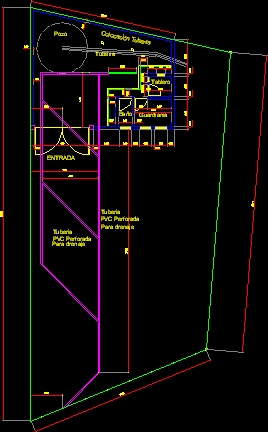Wooden Deck – DWG Detail for AutoCAD

Structural details wooden deck. – Anchors – Installation in drywall – Cover Texas – Union wooden beam with concrete beam
Drawing labels, details, and other text information extracted from the CAD file (Translated from Spanish):
roof tile, bolts, detail easel, easel, asphalt felt, roof tiles, cover of, machiembrado liner, the transfer of the layer, note:, in wood, with galvanized nails, head, felt fixing, plate, scale, in masonry wall, scale, facia, bolt length, screw thread, plate thickness, anchorage protrusion, scale, eave detail, full camera, expansive bolt, screw, full camera, expansive bolt, cap screw, does not scale, scale, detail of, cover, wood, machiembrado de, wood, beam, waterproofing, felt, expansive bolt, expansion, scale, felt, wooden joist, biliating, clay tiles, cover-up, embedded detail, steel, nail, full camera, anchor bolt, block wall, its T., beam, mooring, bolts, scale, bolts, union longitudinal beams, of beams, scale, union plane, fastening bolts, detail, scale, anchor bolt, concrete beam, scale, detail, block wall, anchor bolt, mooring, beam, variable, length, variable, variable, section, wooden beams board, beam, scheme, does not scale, the anchor bolts will be steel, the expansive bolts will be hilti type., for one type, the fools used in the connections will be steel, those who are exposed, to the saltpeter they will have a galvanized tolas., the angles used as a plate are: steel, the welding will be done with electrode, the wood connectors used will be the, patented by the timber engineering company, fastening bolts should develop the necessary, steel for wood connections, specific, scale, detail, bolts, scale, wood beam joining, with concrete beam, steel, ironing board, scale, through bolt, concrete beam, Characteristics of wood:, admissible:, parallel compression the grain:, parallel tension the vein, horizontal shear, perpendicular compression the grain, of elasticity, General notes, detail, cap screw, facia, scale, reinforced nails, easel, screw, expansive bolt, masonry wall, screw, screw, galvanized plate, screw, expansive bolt, detail, scale, embedded detail, joist, its T., scale, anchor bolt, anchor rod through, anchor rod beam, its T., its T., section, elevation, scale, wood beam, expansive, beam, wood, washer with, locking nut, bar of, anchorage, stand will be greater than cant, that joists that converge on the, detail, easel, scale, perspective, screwdrivers, bolts, screwdrivers, ironing board, bolts, scale, bolts, easel, section, scale, screwdrivers, easel, section, screwdriver, easel, detail, scale, easel, pl desolape, typical, screwdriver, joist, screwdriver, typical, easel, joist
Raw text data extracted from CAD file:
| Language | Spanish |
| Drawing Type | Detail |
| Category | Construction Details & Systems |
| Additional Screenshots |
 |
| File Type | dwg |
| Materials | Concrete, Masonry, Steel, Wood |
| Measurement Units | |
| Footprint Area | |
| Building Features | Deck / Patio |
| Tags | anchors, autocad, cover, deck, DETAIL, details, détails de construction en bois, drywall, DWG, holz tür, holzbau details, installation, structural, texas, union, Wood, wood construction details, wooden, wooden door, wooden house |








