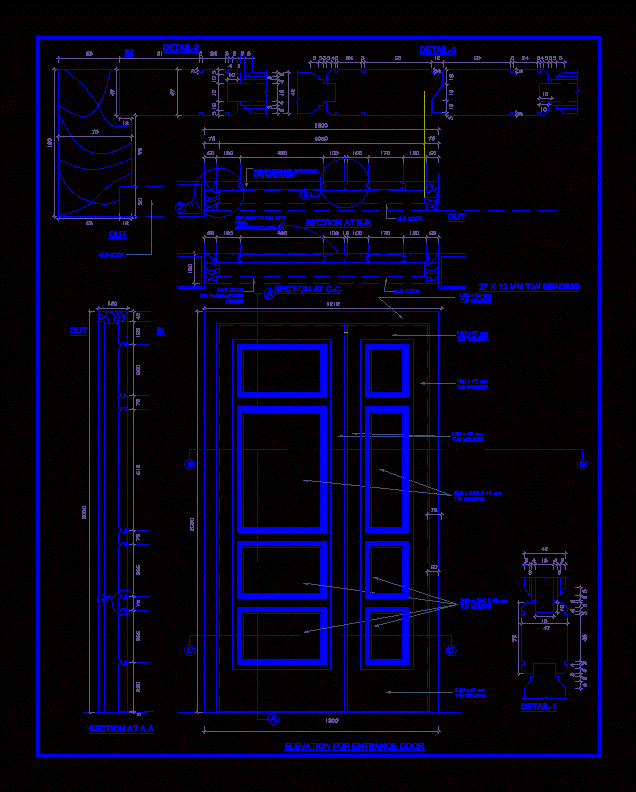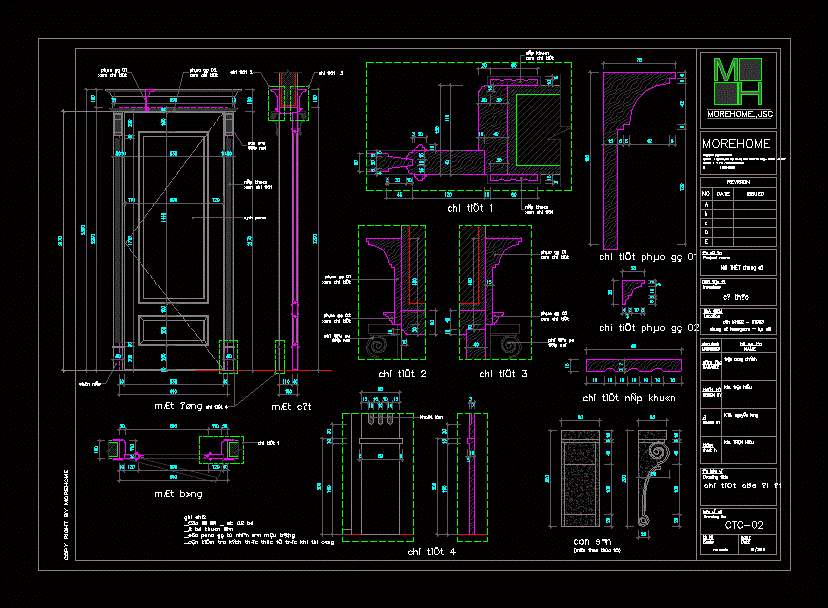Wooden Door Detail DWG Detail for AutoCAD
ADVERTISEMENT

ADVERTISEMENT
A teak wood double door for home with detail wooden joint details with proper fixing system for great workmanship have good quality finishing of door
Drawing labels, details, and other text information extracted from the CAD file:
elevation for entrance door, section at c-c, section at a-a, section at b-b, out, m.s door, this shutter will open first. with door closer, m.s door on parliament hinges
Raw text data extracted from CAD file:
| Language | English |
| Drawing Type | Detail |
| Category | Doors & Windows |
| Additional Screenshots |
 |
| File Type | dwg |
| Materials | Wood, Other |
| Measurement Units | Metric |
| Footprint Area | |
| Building Features | |
| Tags | autocad, DETAIL, details, door, double, DWG, home, joint, Wood, wooden, wooden door |








