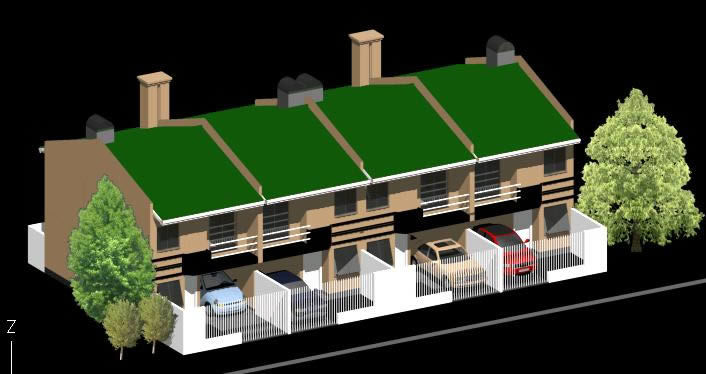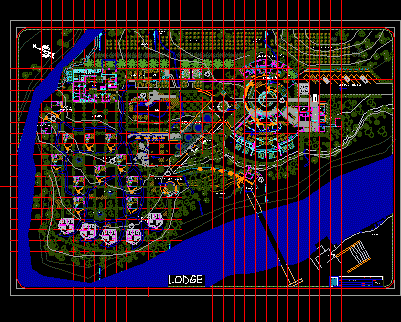Choose Your Desired Option(s)
×ADVERTISEMENT

ADVERTISEMENT
An architectural 3D model for a 4 storey house in wood with flat and slanted roof and patio featuring stairs, garden, door and windows.
| Language | English |
| Drawing Type | Model |
| Category | House |
| Additional Screenshots | |
| File Type | dwg |
| Materials | Concrete, Glass, Masonry, Wood |
| Measurement Units | Metric |
| Footprint Area | 50 - 149 m² (538.2 - 1603.8 ft²) |
| Building Features | Deck / Patio |
| Tags | 3d, apartment, autocad, DWG, house, model, patio, residence, villa, Wood, wooden house |








