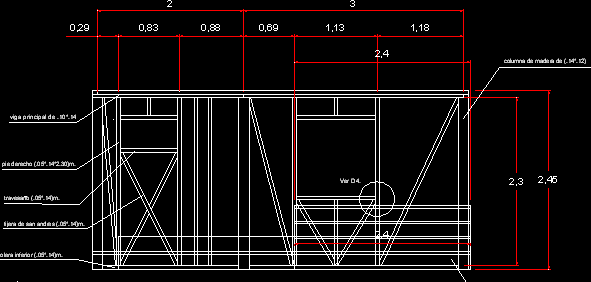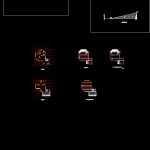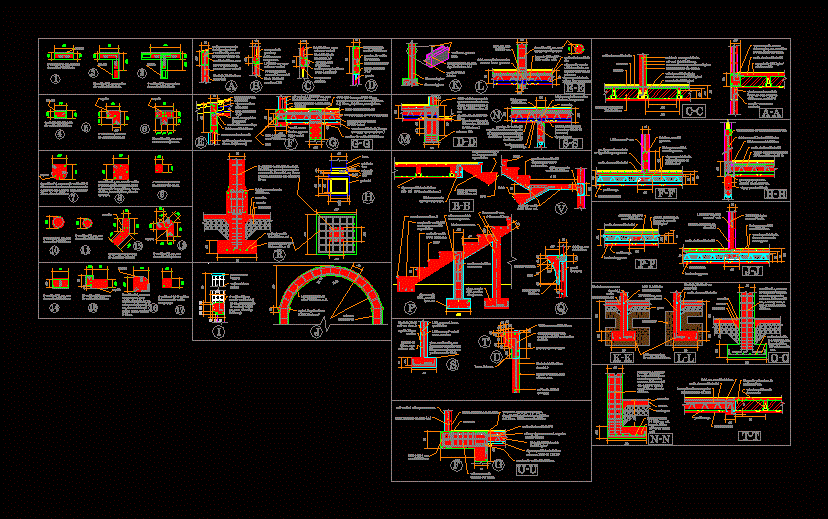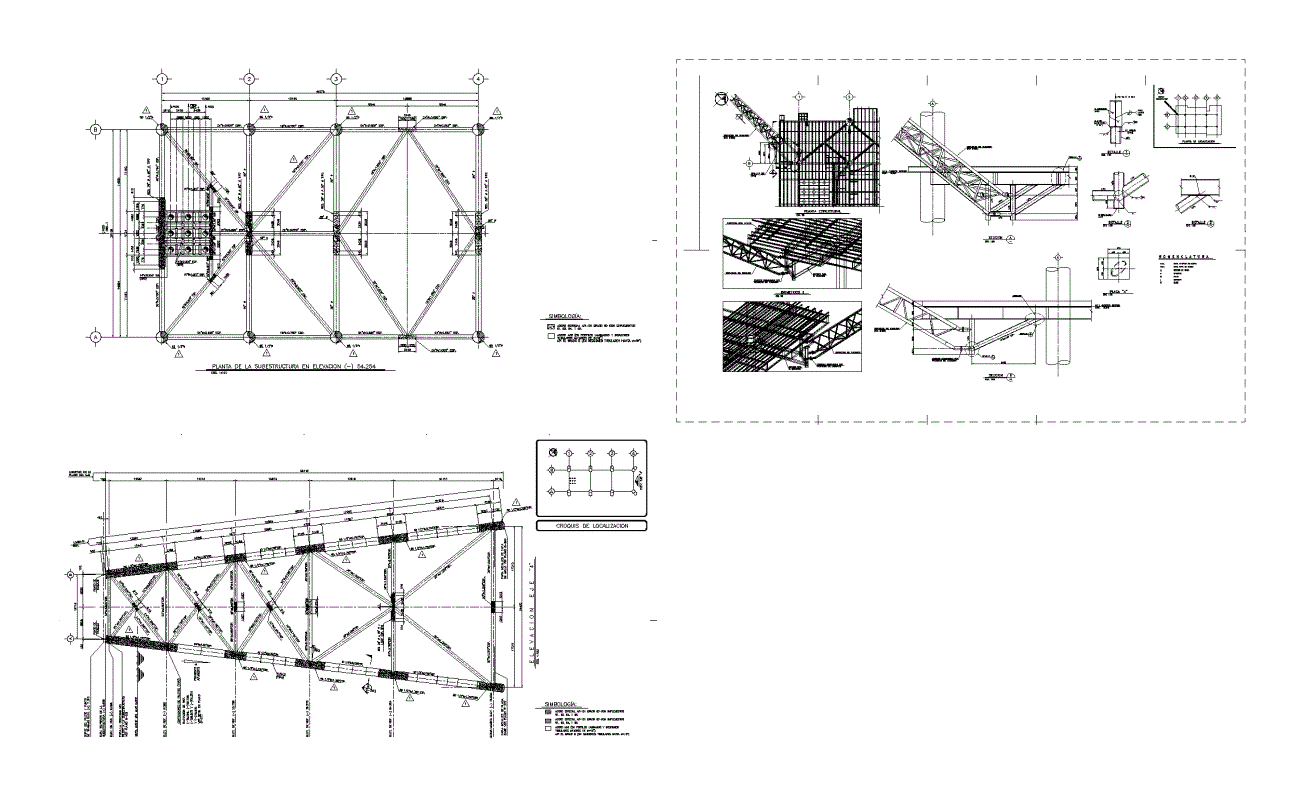Wooden House DWG Detail for AutoCAD
ADVERTISEMENT

ADVERTISEMENT
Ground and high plants with details
Drawing labels, details, and other text information extracted from the CAD file (Translated from Spanish):
column, hearth, foot d., right foot., right foot, joist, frieze, eucalyptus floor, edged and planed, compacted earth, overlap, natural flooring, exterior foundation detail, interior foundation detail, subfloor detail, factor swelling, volume, swelling, without ………………………… esc., av. of the conquerors, germanico salgado, leonidas plaza, guapulo, sidewalk, retaining wall, cut a-a ‘, axis of via, isometria
Raw text data extracted from CAD file:
| Language | Spanish |
| Drawing Type | Detail |
| Category | Construction Details & Systems |
| Additional Screenshots |
 |
| File Type | dwg |
| Materials | Plastic, Other |
| Measurement Units | Metric |
| Footprint Area | |
| Building Features | |
| Tags | adobe, autocad, bausystem, construction system, covintec, DETAIL, details, DWG, earth lightened, erde beleuchtet, ground, high, house, losacero, plants, plywood, sperrholz, stahlrahmen, steel framing, système de construction, terre s, wooden |








