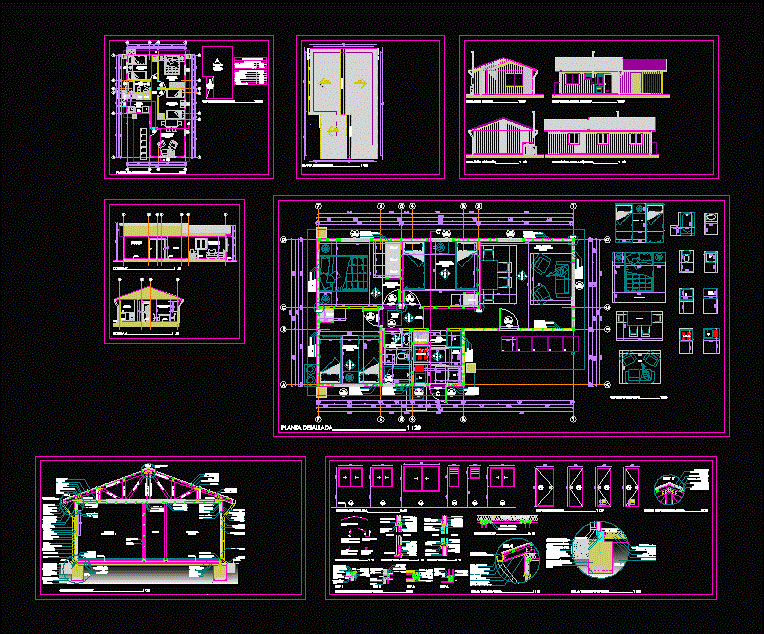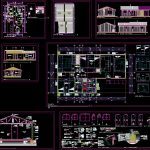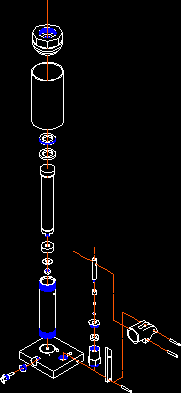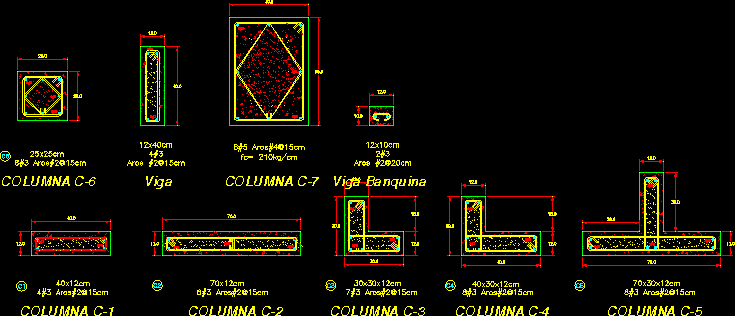Wooden Housing DWG Detail for AutoCAD

Flat housing type; includes plants; elevations; cuts; straightedge and cut construction details.
Drawing labels, details, and other text information extracted from the CAD file (Translated from Spanish):
right foot ipv pin, pinned pine ipv, partition wall, right foot ipv pin, housing model torcaza, project fsev construction site own, expanded polystyrene, felt lb., grooved mm, ipv chain pin, pilaster ipv pin, wooden pine base door, finish oil painting hands on both sides, Exterior, celosia aluminum ventilation, wooden pine base door, finish oil painting hands on both sides, rubber weatherstrip, silicone seal, botagua wood, leaky, ceramic, grooved plywood, ipv pin door frame, vapor barrier, felt lb., grooved mm, mortars, ipv pine frame, polyurethane seal, sliding window aluminum, polyurethane seal, mortars, pending, grooved asbestos cement mm, felt lb., vapor barrier, expanded polystyrene, gypsum board, hacking ipv pin, polyurethane seal, vapor barrier, ipv chain pin, polyurethane seal, recess to the outside, tertiary, pilaster ipv pin, inside, surface box, total built area, total built area, total built area, table area useful surfaces by enclosure, bedroom no, bedroom no, living room, total built area, bedroom no, bath, kitchen, total usable area, total built area, half built area, surface box, ridge, rainwater fall, plant of, elevation, lateral elevation, dining room, kitchen, aisle, n.p.t, n.p.t, cut, closet, pantry, kitchen, table, kitchen, n.p.t, kitchen, useful surface, n.p.t, bath, useful surface, n.p.t, bedroom no, useful surface, n.p.t, bedroom no, useful surface, n.p.t, aisle, plant, bedroom no, bedroom no, to be, dinning room, table, kitchen, kitchen, picture, details of, details of, n.p.t, det., ipv pine door frame, right foot pin ipv, gypsum board, bedroom door, inside, grooved mm, gypsum board, Exterior, vapor barrier, right foot pin ipv, stayed slotted, Mineral wool, right foot pin ipv, felt no, gypsum board, grooved mm, vapor barrier, expanded polystyrene, felt lb, grooved mm, right foot pin ipv, Exterior, corner galvanized steel, right foot pin ipv, felt no, grooved mm, inside, gypsum board, right foot pin ipv, cornice pine rodon, pilaster ipv pin, cornice pine rodon, det., expanded polystyrene, gypsum board, right foot pin ipv, inside, det., tap ipan pin, liner pine pin ipv cm., fall of rainwater mm., channel mm., Galvanized Faith Hook cm. m., cover screw with neoprenoinc collar., cornice pine ipv mm., corner galvanized steel mm., easel mm., channel mm., cutter zinc zinc alum. on exterior window, cutter mm. under cladding, rainwater fall, projection catheter cm., details of, det., details, door details, details, det. detail, cm bucket, given foundation bolon shifter, emplantillado, natural terrain, concrete investment, steel stirrups with cap blades, steel, ipv pin, asphalt felt moisture barrier lb., expanded polystyrene, vapor barrier
Raw text data extracted from CAD file:
| Language | Spanish |
| Drawing Type | Detail |
| Category | Construction Details & Systems |
| Additional Screenshots |
 |
| File Type | dwg |
| Materials | Aluminum, Concrete, Steel, Wood |
| Measurement Units | |
| Footprint Area | |
| Building Features | |
| Tags | autocad, construction, Cut, cuts, DETAIL, détails de construction en bois, DWG, elevations, flat, holz tür, holzbau details, Housing, includes, plants, sale, straightedge, type, Wood, wood construction details, wooden, wooden door, wooden house |








