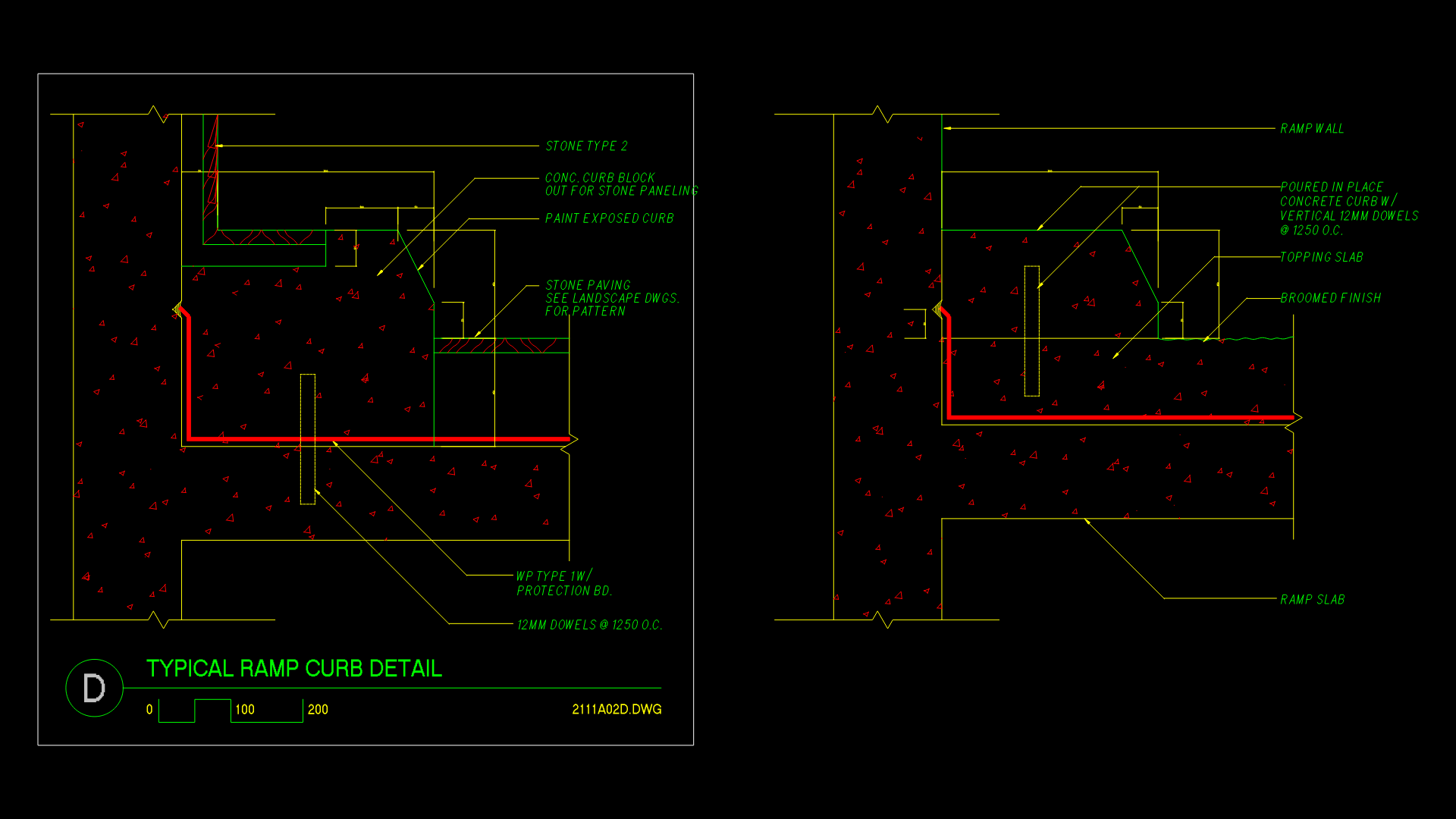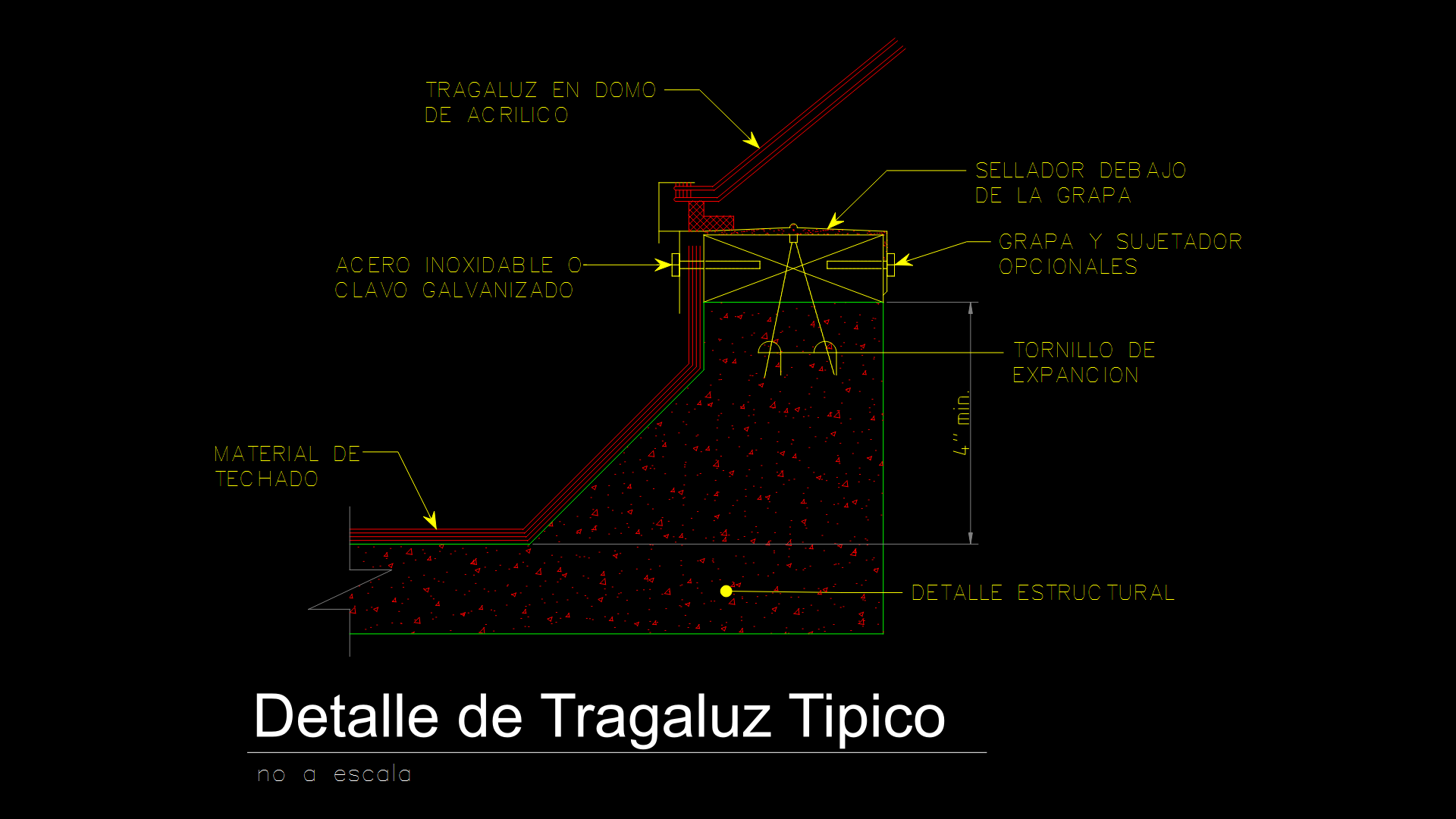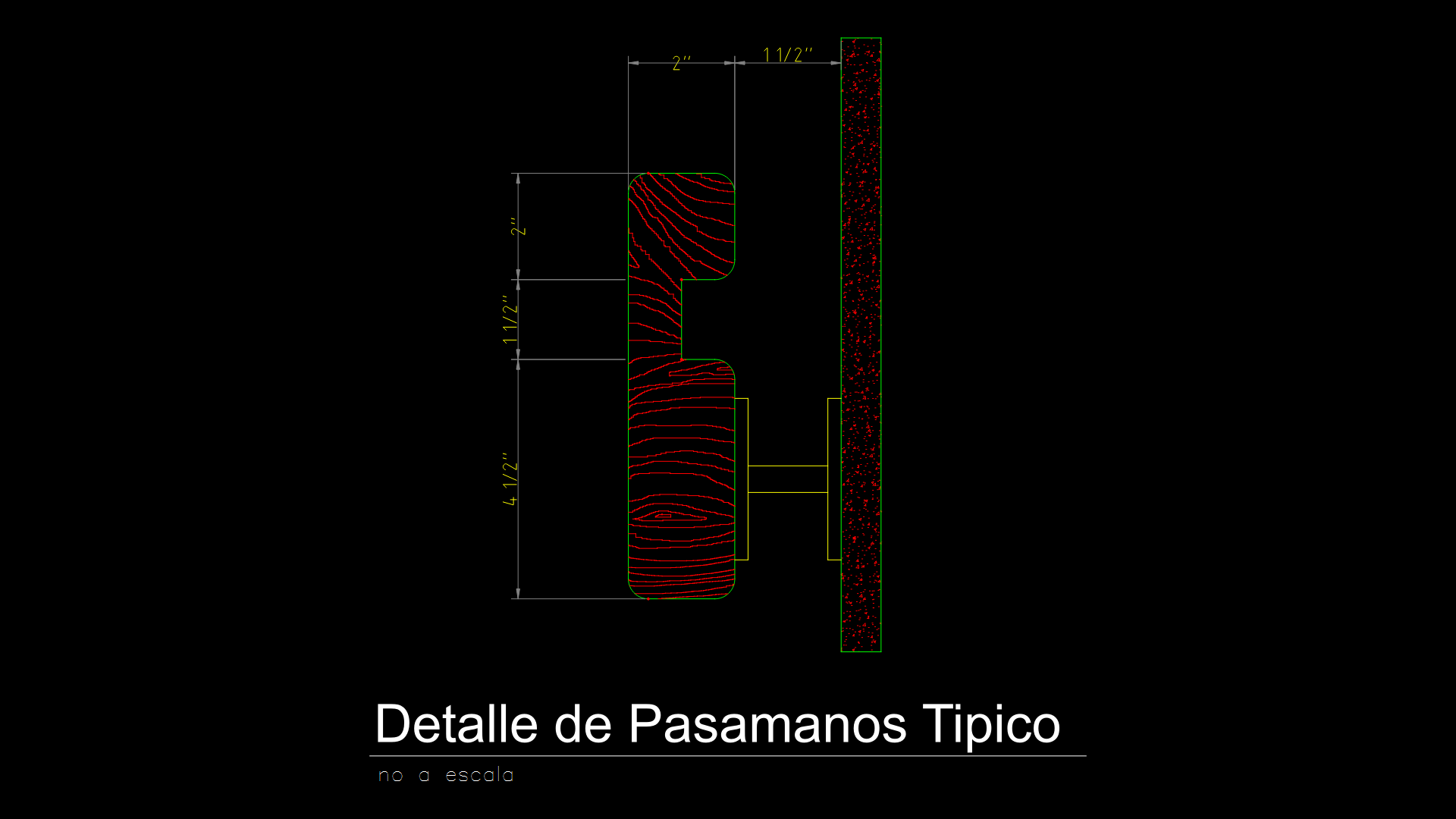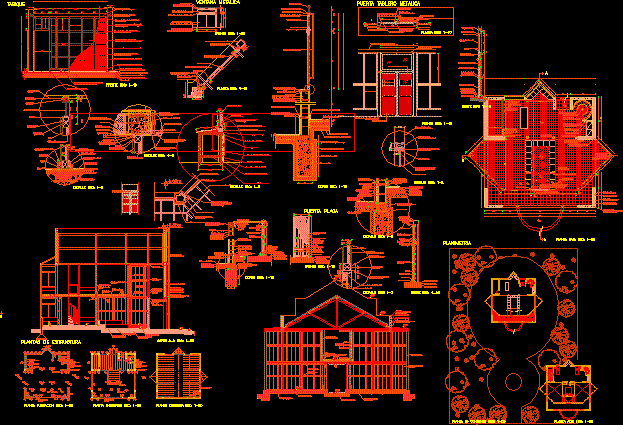Wooden Joints DWG Block for AutoCAD
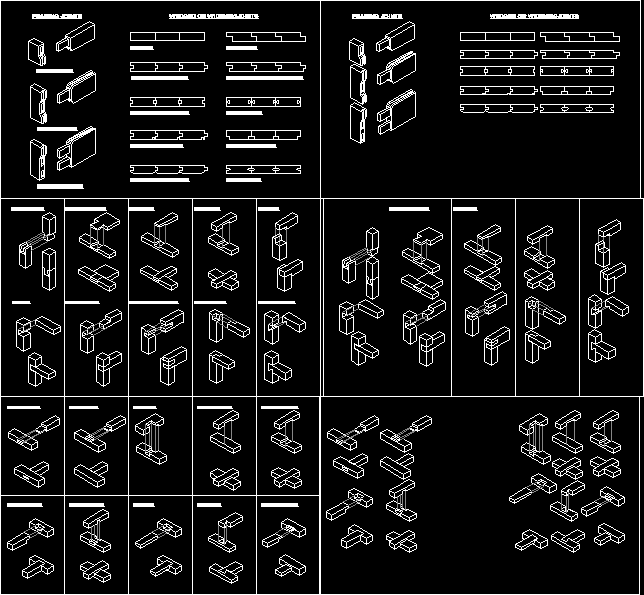
in building construction we are useing various wooden joints……
Drawing labels, details, and other text information extracted from the CAD file:
jointjoint, filled filled joint, jointjoint, tongued grooved jointtongued grooved joint, jointjoint, jointed jointed joint, beaded beaded joint, grooved grooved joint, jointjoint, ploughed ploughed joint, of bottom railof bottom rail, of lock railof lock rail, of top railof top rail, jointsjoints, or wideningjointsor wideningjoints, halved jointhalved joint, jointjoint, lap jointlap joint, jointjoint, dado dado joint, toungue rabbet jointtoungue rabbet joint, dado jointdado joint, tenon jointtenon joint, stub stub joint, jointjoint, notched jointnotched joint, housed jointhoused joint, jointjoint, cogged jointcogged joint, jointsjoints, or wideningjointsor wideningjoints, halved jointhalved joint, jointjoint
Raw text data extracted from CAD file:
| Language | English |
| Drawing Type | Block |
| Category | Construction Details & Systems |
| Additional Screenshots |
 |
| File Type | dwg |
| Materials | Wood |
| Measurement Units | |
| Footprint Area | |
| Building Features | |
| Tags | autocad, block, building, construction, de moulage, DWG, gesims, joints, molding, Wood, wooden |
