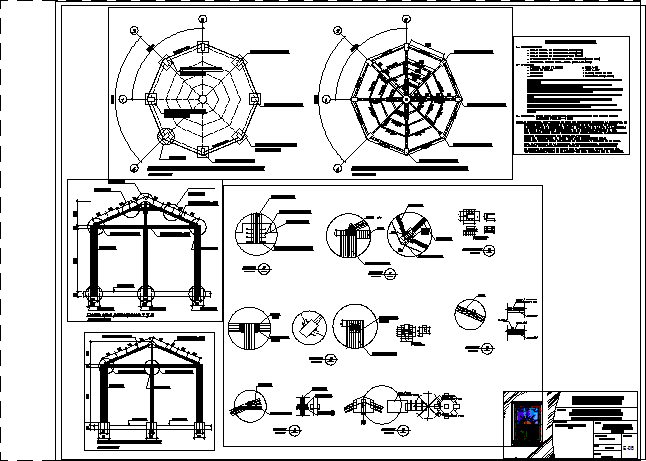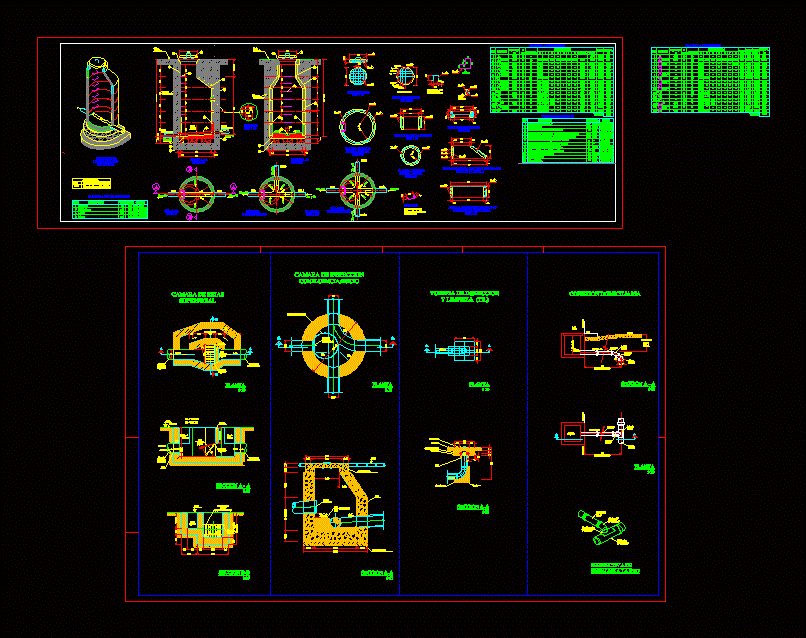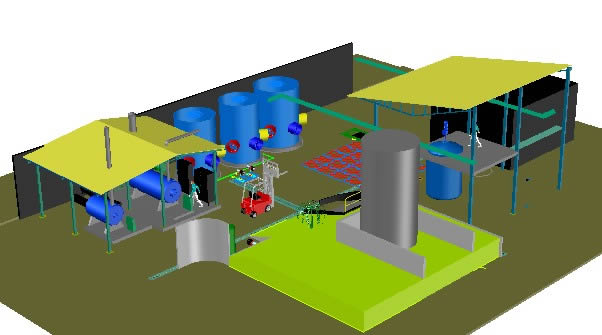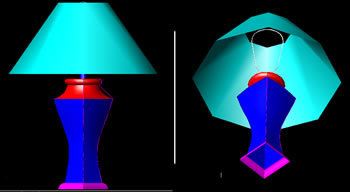Wooden Pergola -Structural Details DWG Detail for AutoCAD

STRUCTURAL DETAILS OF WOODEN PERGOLA
Drawing labels, details, and other text information extracted from the CAD file (Translated from Spanish):
variable, variable, variable, variable, variable, n.p.t. variable, concrete adoquin floor, pedestrian, sand bed, base of asserted, n.j.t. variable, organic material, stuffing with own materai, variable, n.p.t., n.j.t., organic material, affirmed, polished finish, raincoat, concrete sardinel, n.p.t., n.j.t., organic material, affirmed, polished finish, raincoat, concrete sardinel, n.p.t., concrete adoquin floor, pedestrian, sand bed, base of asserted, n.j.t., organic material, stuffing with own materai, variable, stuffing with own materai, variable, n.p.t. variable, concrete adoquin floor, pedestrian, sand bed, base of asserted, n.j.t. variable, organic material, stuffing with own materai, variable, stuffing with own materai, variable, n.p.t. variable, concrete adoquin floor, pedestrian, sand bed, base of asserted, stuffing with own materai, stuffing with own materai, n.p.t., n.p.t. variable, concrete adoquin floor, pedestrian, sand bed, base of asserted, stuffing with own materai, stuffing with own materai, n.p.t., fine sand filling, n.p.t. variable, concrete adoquin floor, pedestrian, sand bed, base of asserted, stuffing with own materai, affirmed, n.p.t., overcoming, foundation, typical perimeter fence, column, pvc fill with concrete f’c, purse seine, det., detail, scale, det., det., wooden beam, wood column, wooden beam, joist, wood strap, belt, belt cut, joist, belt, joist, fix with nail, nails, detail, scale, concrete slab, det., det., griddle, detail, scale, nails, detail, scale, det., detail, scale, det., half pergola, wood column, roof projection, foundation, half pergola, kind, section, iron, stirrups, covering, of columns, cm., cm., n.p.t., n.j.t. variable, organic material, stuffing with own materai, stuffing with own materai, variable, affirmed, n.p.t., n.j.t., organic material, affirmed, polished finish, raincoat, concrete sardinel, half pergola structures, own materai filler, n.j.t. variable, organic material, n.p.t. variable, own materai filler, affirmed, column, pvc fill with concrete f’c, column, pvc fill with concrete f’c, wood column, wood column, wood column, plant cover circular pergola, scale:, wood column, concrete dice f’c, wood column, plant cover circular pergola, scale:, concrete dice f’c, concrete dice f’c, roof projection, see detail, nails, of the long. nail, see detail, detail, scale, concrete, welding, cap screw, license plate:, det plates, scale, detail, scale, see detail, wooden beam, wood strap, cutting main shafts, scale:, cutting secondary axes, scale:, detail, scale, license plate:, belt cut, joist, belt, joist, fix with nail glue, nails, see detail, detail, scale, see detail, detail, scale, bolts, see detail, detail, scale, prof., fix with nail glue, prof., fix with nail glue, fix with nail glue, architecture pergola, own materai filler, n.j.t. variable, organic material, n.p.t. variable, own materai filler, affirmed, design rules, standard building technique, specification for structural steel building, structural welding code steel, materials, plates astm sheets, astm anchor bolts, welding steak, polycarbonate cover, protection: all steel elements will be protected with epoxy paint, macropoxy similar mills, notes: the contractor must verify on site the final dimensions of the structure, concrete before proceeding to the manufacture of the wooden structure, general specifications, standard building technique, the manufacturer of the metal structure will guarantee the quality of the welding, by means of tests not in a percentage not less than, this percentage will be chosen randomly by the supervisor. the cost of these, quality tests shall be carried out by the manufacturer., for the fabrication of the structure the manufacturer must use operators, duly accredited with, in case the welder does not have the accreditation must approve a, proof that it will be verified by the supervisor., before assembling at least three beams selected by the, supervisor must pass a test of resistance deflection of hours., the wood will be screw according to the physical characteristics of the group of the standard the measures are given in inches to the finish the wood should have even surfaces in all their faces corners. it is the responsibility of the builder to verify the quality dimension of the wood in case of need will be used preservatives. for wood fastening use Phillips head pan screws Phillips # will be used common nails of steel wire with circular cross section smooth shank. steel bolts would be used with the
Raw text data extracted from CAD file:
| Language | Spanish |
| Drawing Type | Detail |
| Category | Construction Details & Systems |
| Additional Screenshots |
 |
| File Type | dwg |
| Materials | Concrete, Steel, Wood |
| Measurement Units | |
| Footprint Area | |
| Building Features | |
| Tags | autocad, DETAIL, details, détails de construction en bois, DWG, holz tür, holzbau details, pergola, structural, Wood, wood construction details, wooden, wooden door, wooden house |








