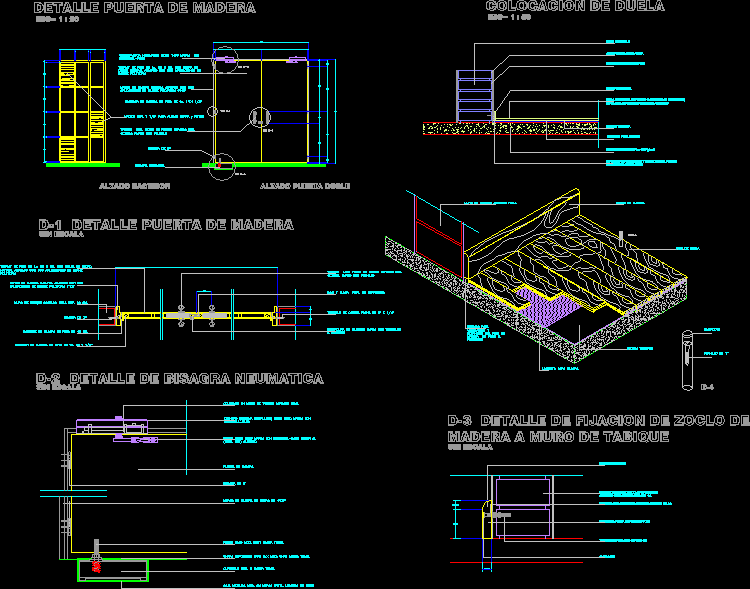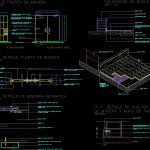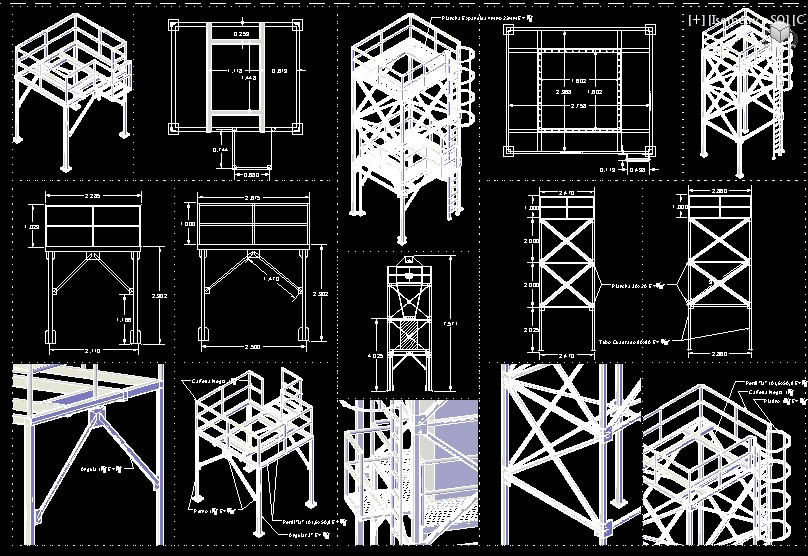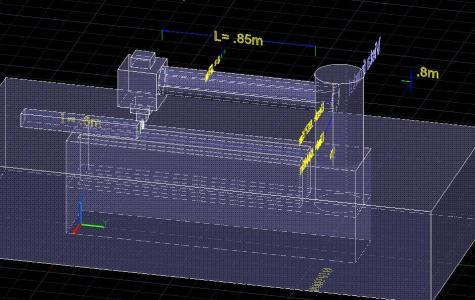Wooden Plank Floors And Baseboard DWG Detail for AutoCAD

Constructive details – floors – wooden plinth
Drawing labels, details, and other text information extracted from the CAD file (Translated from Spanish):
xochimilco cultural center, scale, date, key, street neighborhood xochimilco, Location, san mateo xalpa, corn street, thesis, Contreras Lopez Perla Gabriela, jose villagran garcia, workshop, of masonry, screw, natural cedar wood zoclo, natural cedar wood head, corner boleadas, brick wall final finish, natural cedar wood head, corner boleadas, screw, natural cedar wood zoclo, brick wall final finish, partition wall, waterproof paper, wooden joist every mts., compacted terrain, firm concrete, wooden joist every mts., pine wood bed, natural cedar wood floor cm. of nailed hidden nail, flattened, waterproofing resikon, see detail, beam of pine wood mts. to reach clear of, welding, fixing plate cm. drowned subject column, weld anchor fastening plate on, angle, lambrin of pine wood mts. every cm., reinforced concrete column cm., fiber taquete of cm., clavacote, wooden pine board, common red partition wall cm. seated with mortar, no flat head cadminized screw, corner boleadas, clavacote, no flat head cadminized screw, common red partition wall cm. seated with mortar, fiber taquete of cm., wooden pine board, corner boleadas, Sleeper made of treated wood placed on adhesive cm. center, firm concrete, pine wood, compacted terrain, pine wood stave of mm. hard work nailed hidden nail, waterproofing resikon, flattened, polyethylene membrane, partition wall, wooden board, space for ventilation expansion of the wooden floor perimeter., pine wood stave of mm. hard work nailed hidden nail, felt, firm concrete, wood adhesive, plywood, wooden board, flattened, waterproofing resikon, partition wall, space for ventilation expansion of the wooden floor perimeter., pine wood stave of mm. hard work nailed hidden nail, firm concrete, wood adhesive, plywood, wooden board, flattened, waterproofing resikon, partition wall, firm concrete, space for ventilation expansion of the wooden floor perimeter., pine wood stave of mm. hard work nailed hidden nail, wood adhesive, plywood, wooden board, flattened, waterproofing resikon, partition wall, blkoul wooden door, blkoul frame, blkoul wooden door detail, blkoul double door, blkoul, see, blkoul pneumatic hinge detail, Series cylinder brand lcn, placed on partition wall finished finish, pivot series brand lcn color to aluminum, Wooden door, hinge, cedar wood frame, Natural wood frame finished with two applications of polyform varnish, de pine plywood of mm. with natural cedar veneer finished with two applications of polyform varnish, pine wood frame, pine wood swing of mm., wall of partition finished final esp. cm., hinge, handle mod. wrought iron sec. fixed with bracket, Fixed cylinder lock with screws frame, box pl
Raw text data extracted from CAD file:
| Language | Spanish |
| Drawing Type | Detail |
| Category | Construction Details & Systems |
| Additional Screenshots |
 |
| File Type | dwg |
| Materials | Aluminum, Concrete, Masonry, Wood |
| Measurement Units | |
| Footprint Area | |
| Building Features | |
| Tags | assoalho, autocad, constructive, deck, DETAIL, details, DWG, fliese, fließestrich, floating floor, floor, flooring, floors, fußboden, holzfußboden, piso, plancher, plancher flottant, plinth, tile, wooden |








