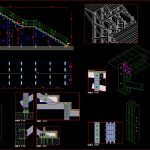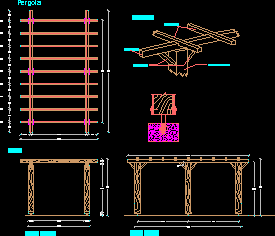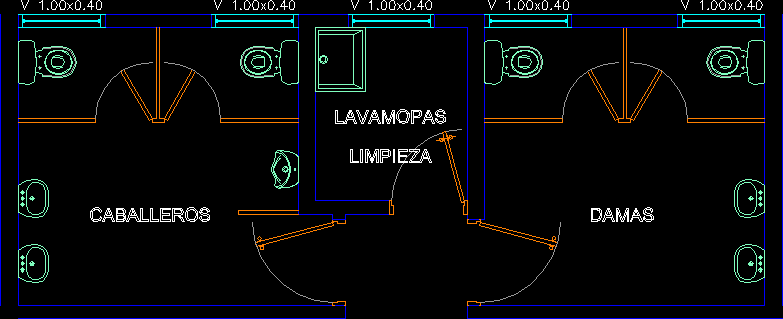Wooden Stairway DWG Block for AutoCAD
ADVERTISEMENT

ADVERTISEMENT
Temporary wooden stairway withn wooden tables 300x15x5cm
Drawing labels, details, and other text information extracted from the CAD file (Translated from Spanish):
Rear elevation by e:, Side elevation and:, Plant and:, Pillar start-up plant and:, Detail and:, Mm wood plank mm steel plank mm sheet metal support mm wood plank support for pillar support angular sheet metal mm for anchoring the abutment to the sleeper, Detail and:
Raw text data extracted from CAD file:
| Language | Spanish |
| Drawing Type | Block |
| Category | Construction Details & Systems |
| Additional Screenshots |
 |
| File Type | dwg |
| Materials | Steel, Wood |
| Measurement Units | |
| Footprint Area | |
| Building Features | |
| Tags | autocad, block, détails de construction en bois, DWG, holz tür, holzbau details, stairway, tables, temporary, Wood, wood construction details, wooden, wooden door, wooden house |








