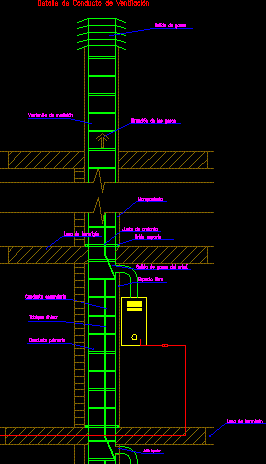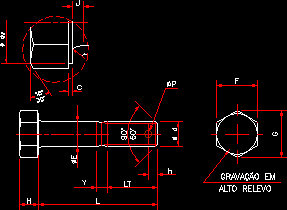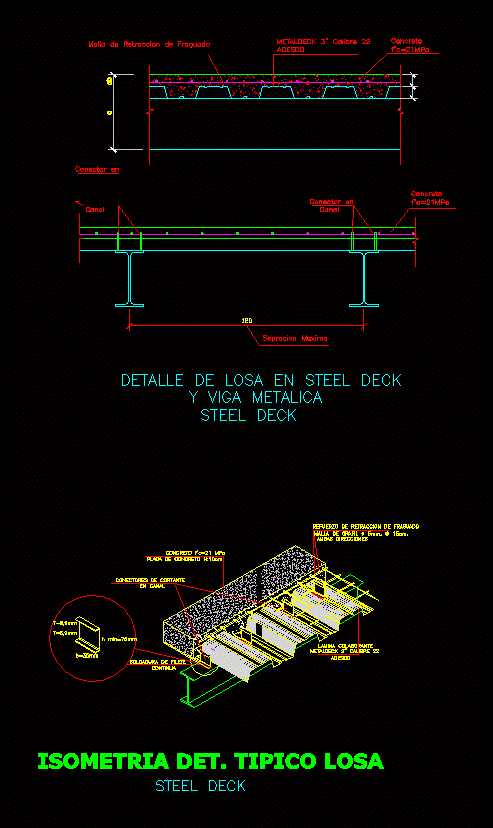Wooden Structures, Construction Details DWG Detail for AutoCAD
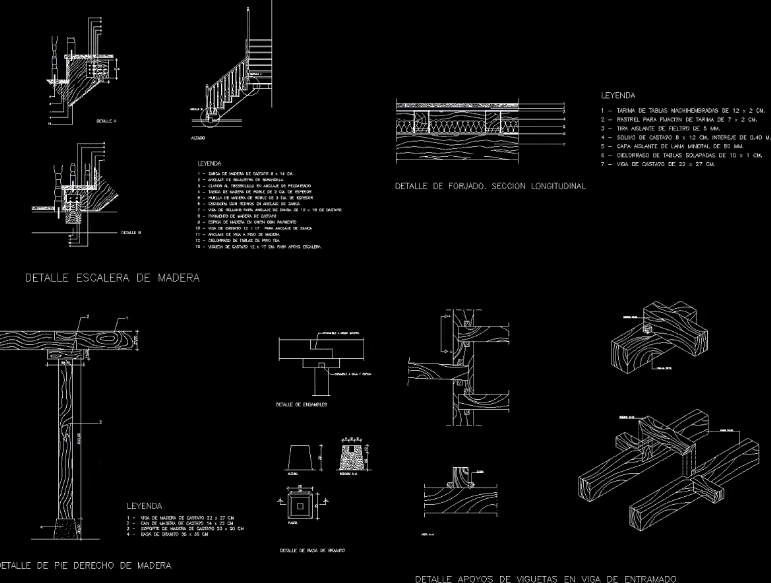
Construction details of wooden structures in the case of stairs, railings, and support beams framing joists.
Drawing labels, details, and other text information extracted from the CAD file (Translated from Spanish):
detail, raised, detail, chestnut wood flooring, chestnut strand cm., legend, chestnut strand anchor landing beam, railing balustrade anchorage, chestnut beam for strangling anchor, teak pine tree ceiling, wood floor beam anchor, wood spigot in joint with pavement, bracket with bolts in zanca anchor, oak wood footprint cm. of thickness, staggered nails in step anchor, oak wood partition cm. of thickness, beam of chestnut cm. for ladder support, detail, detail wooden staircase, wrought iron detail. longitudinal section, legend, chestnut beam of cm., insulating layer of mineral wool of mm., soliva of chestnut cm. intereje of m., ceilings of overlapping tables of cm., insulating strip of felt of mm., track for fixing of cm., TABLET TABLETS cm., granite base detail, detail of wooden standing foot, plant, raised, section, legend, chestnut wood beam cm, can of chestnut wood cm, chestnut stand cm, granite base cm, spike housing assembly, wood middle assembly, assembly detail, oaf, peers, detail joist supports in half-timber, joist, beam, ejion, view
Raw text data extracted from CAD file:
| Language | Spanish |
| Drawing Type | Detail |
| Category | Construction Details & Systems |
| Additional Screenshots |
  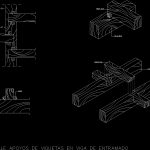  |
| File Type | dwg |
| Materials | Wood |
| Measurement Units | |
| Footprint Area | |
| Building Features | |
| Tags | autocad, beams, building, case, construction, DETAIL, details, détails de construction en bois, DWG, framing, holz tür, holzbau details, railings, stairs, structures, support, timber, Wood, wood construction details, wooden, wooden door, wooden house |



