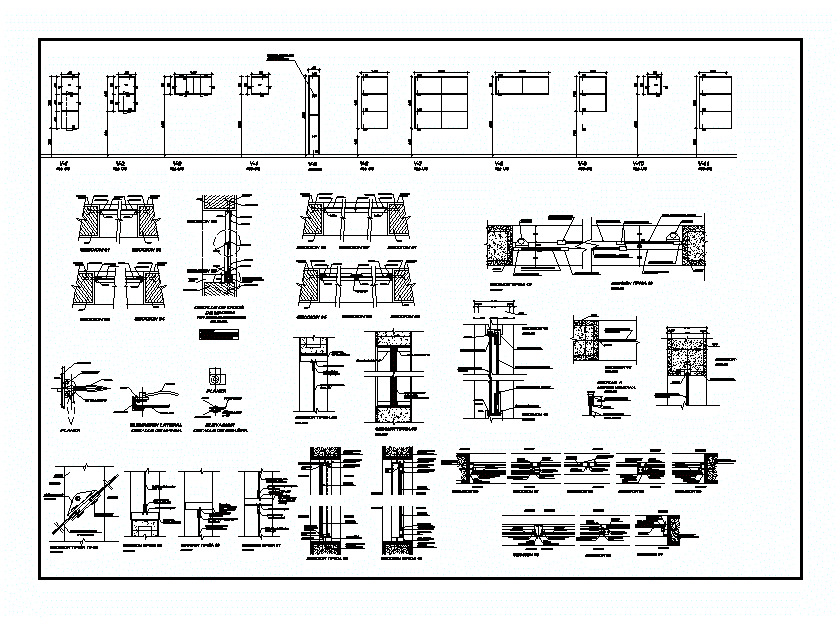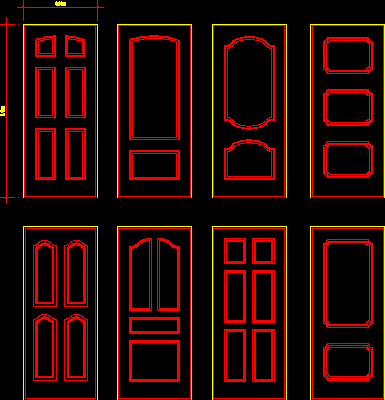Woods – Doors – Details – Views DWG Detail for AutoCAD

Woods – Doors – Details – Views
Drawing labels, details, and other text information extracted from the CAD file (Translated from Spanish):
aguas del río reconquista, sheet, modified, printed, sheet, frame, various, quantity, local, type, shape open, hand, light step, width vain, accessories, glass, fixation, other, mat.type, – m, aluminum modena line, by choice, commissioned, npt, all measurements must be verified on site, by the do, vxx, a: x.xx, h: x.xx, high vain, fixed cloth, water bottling plant, banderole , fixed cloth and open, dining room, open, aisle, s.maq-pañol-staircase, staircase, half-floor-tank, ocilobatiente, semi-dirty-tank-dirty, hand open, thickness partition, hall-discharge, partition, sheet metal, cloth glazed, bulwarked, must have antipanic work., veneered in cedar, plate, ceres, c.dor, bathroom, lab., sanitary plate, bathroom cab. and ladies bathroom, system fixation dry, bathroom, tab. dividing wood, bull’s eye, bulwarks, system closes-alone, semi-clean, deposit, storeroom, sanitary filter, double sheet, porthole and p.fix, deposit, dirty, semi-clean, unloading, election, engine room, detail enclosure access, projection beam tape, detail gate download, detail enclosure ramp, notes
Raw text data extracted from CAD file:
| Language | Spanish |
| Drawing Type | Detail |
| Category | Doors & Windows |
| Additional Screenshots |
 |
| File Type | dwg |
| Materials | Aluminum, Glass, Wood, Other |
| Measurement Units | Metric |
| Footprint Area | |
| Building Features | |
| Tags | autocad, DETAIL, details, doors, DWG, views, window |








