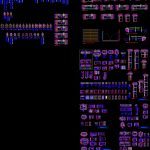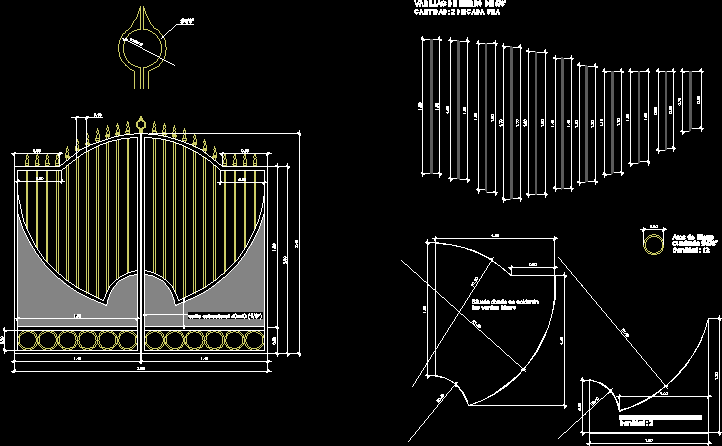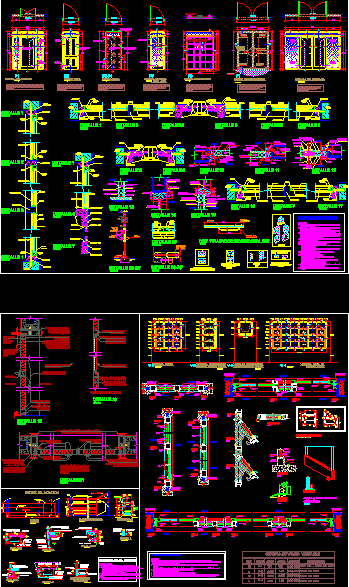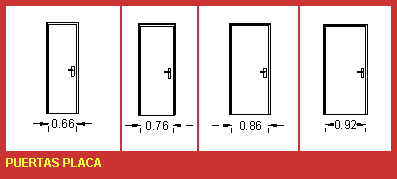Woodwork Details DWG Detail for AutoCAD

Detail of wooden multifamily carpentry class A.
Drawing labels, details, and other text information extracted from the CAD file (Translated from Spanish):
development:, owner:, file cad:, phases:, design, date:, scale:, plan:, project:, sheet:, of:, responsible architects:, project coordination :, modifications, observations, date, assistant design: arch architects, arch lisbeth sardinia, h.a.d., scale :, hector arango d., block a, total:, proy. tube, drawers, shelves, trunk, drawer unit, side mirror, side mirror, dorm. princ., corridor, duplex staircase, master bathroom, walking closet, bathroom visit, dining room, block b, studio, proy. of sliding door, metal angle, room, solid wood enchape pumaquiro, elevator, closet -crto., type wood veneer type, roof – ceilings, cto. machines, deposits, vestibule crto. maq., laundry, storage, crto. service, sauna, storage, crto. of pumps, dorm.principal, cobbler, ledge, lobby, dorm.servicio, melamine, note :, rail, block a, adjustable shelves, variable, typical cut, detail door sheet entry vehicular, pivontante for automatic opening, door elevation vehicular entry, wooden frame, typical plant-door plywood, width of wall, jamb tipica, wood, wooden frame, location of locksmith, enchapadas pumaquiro, typical wooden jamb, location of hinges, wood plywood in mdf enchape pumaquiro , hinged wooden backplate in mdf enchape pumaquiro, upper jamb projection, upper frame projection, rubber rail stop, pantry, hall, kitchen, bathroom service, lobby, metal fire door type door, cinema room, kitchenette, reception, bathroom staff, bathroom c. business, dressing rooms, cto. trash, crto. trash, control booth, women’s locker room, men’s locker room, daily dining room, pumaquiro wood blind, pumaquiro wood board top, white ducco painted, wood blind, joint board, drywall plate, parante, flexible polyurethane sealant, against wooden frame, metal handle shaft to embed, veneered in pumaquiro, wall axis, painted in white ducco, wood slats, veneered in pumaquiro, hinge location, silicone seal, frame, veneered in formica, plywood door, typical section-, niv.piso term., thickness of rutting, wooden jamb, wooden skirt, ducco painted white, wooden board top, storage-room, crto. cleanliness, crto. limpeza, bathroom service, bathroom reception, crto. machines, s.u.m., meeting room, business center, canceled, generator group, crto. extraction, crto.de boards, adjustable shelves, lock, beam, shoe rack, drawer battery, mirror, e-a, battery drawer, proy. drawers, tube, master bedroom, sitting room, melamine shelves
Raw text data extracted from CAD file:
| Language | Spanish |
| Drawing Type | Detail |
| Category | Doors & Windows |
| Additional Screenshots |
 |
| File Type | dwg |
| Materials | Wood, Other |
| Measurement Units | Metric |
| Footprint Area | |
| Building Features | Elevator |
| Tags | autocad, carpentry, class, DETAIL, details, door, doors, DWG, multifamily, windows, wooden |








