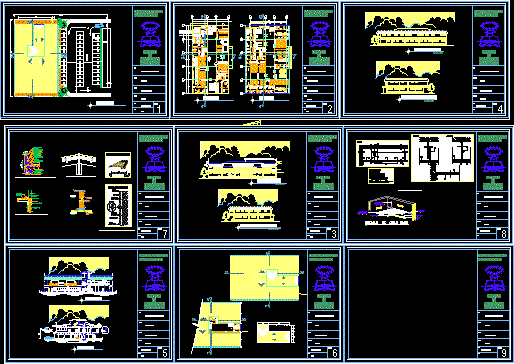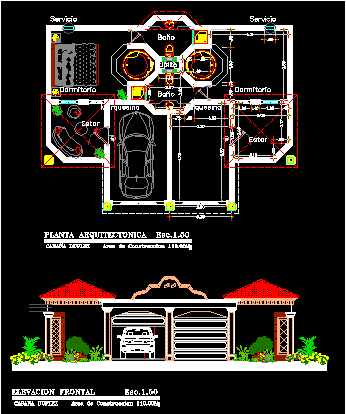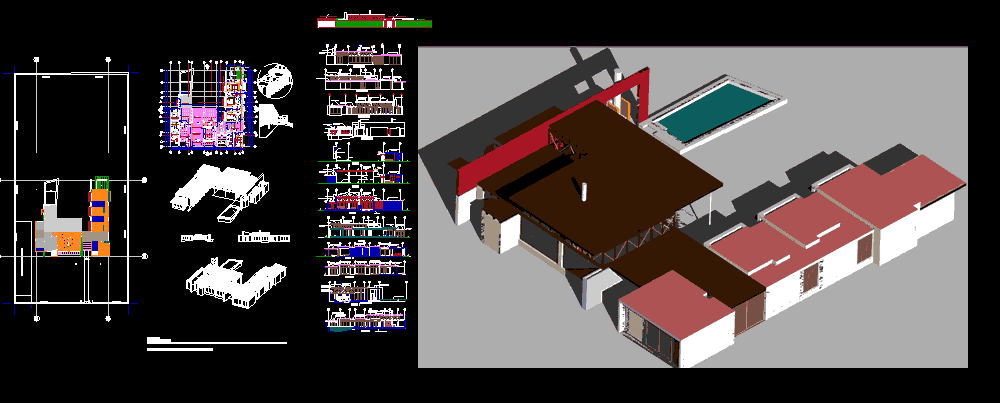Work Shop ( Descentralization Of Services) DWG Full Project for AutoCAD

Plants – Sections – Facades – Preliminar project with analysis
Drawing labels, details, and other text information extracted from the CAD file (Translated from Spanish):
main façade, work:, family espinoza sanchez, contains :, cut to -a ‘- main facade, design, responsible, owner, university of guayaquil, date :, scale :, lamina: vehicular street, mz.d, faculty of architecture and urbanism, glass fiberglass sheet, ceiling detail, main tee, secondary tee, splicer, wall, parking, front elevation, col. teo hugo o, cdla. huancavilca, emelec sports center, emelec football school, theme:, decentralization of public services, implantacion, student: joffre espinoza sanchez, semester:, ground floor and top floor, details, facades, details, sri, validation, ruc, rise, ss hh, ladies, gentlemen, administrator, windows, warehouse, income, information, cafeteria, c. copied, director, agen. bank, ground floor, ATMs, boveda, municipality, registry c., company e., payrolls, reconnections, certification, agreements, mail, parcels, booths, legalization, fireman, communication, high floor, telephony, cedulacion, cellar and files, transformer cto, cto. air conditioners, cadastre, sewer, taxes p., construction permit, left side elevation, rear elevation, right lateral elevation, parapet strainer detail, roof, waterproofing, pvc tang adapter, parapet strainer, parapet, zoclo marble, marble faldon, cement-sand mortar, marble plate, mazcladora, liquid soap dispenser, sand-cement flattening, cement-sand sandblasting, cement crest, tile, pegazulejo, reinforced concrete plateau, ovalin mca washbasin . helmex, cement-sand plastering, chromed contra-cespol, anodized aluminum molding, common red partition wall, washbasin installation detail, f detail, g detail, elevation, metal cover detail, pered coating detail, detail ceilings, electric company, corridor, corridor and information, terrace, cto. of machines, tile, cement mortar, subfloor, h º s º, compacted crushed stone, elevator, decentralization of public services, fronton plastered wall, sliding windows, aluminum and glass, masonry wall, metal structure, polycarbonate, masonry molding, base of column hº visto, cto. of machines, cuts drops, cover, perspective
Raw text data extracted from CAD file:
| Language | Spanish |
| Drawing Type | Full Project |
| Category | Hospital & Health Centres |
| Additional Screenshots |
 |
| File Type | dwg |
| Materials | Aluminum, Concrete, Glass, Masonry, Other |
| Measurement Units | Metric |
| Footprint Area | |
| Building Features | Garden / Park, Elevator, Parking |
| Tags | abrigo, analysis, autocad, DWG, facades, full, geriatric, plants, preliminar, Project, residence, sections, Services, shelter, Shop, work |








