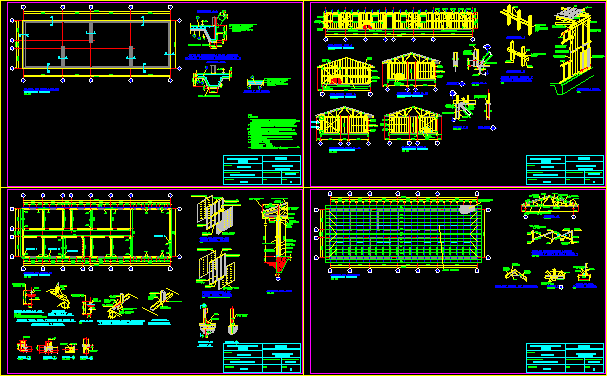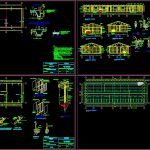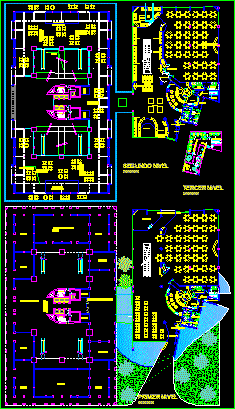Workers Accommodation – Project DWG Full Project for AutoCAD

ES UN MODULO DE ALOJAMIENTO PARA OBREROS EN CAMPAMENTO MINERO PARA EL ALTIPLANO; CUMPLE CIERTAS CONDICIONES TERMOACUSTICAS NECESARIAS LARA UN DESCANSO REPARADOR DEL PERSONAL DE MINAS. WORKERS ACCOMMODATION – Project – Plants – Sections – Elevations – Details
Drawing labels, details, and other text information extracted from the CAD file (Translated from Spanish):
santiago – chile, superior, rope, truss, master beam, detail tip., fixation truss, typical detail of ridge, scantillon type, axis, structural sheet, sill, perforation, facilities, insulation, plate, plasterboard, deck iron, carrier, panel plant, foundations plant, deck plant, axes elevation, right foot, inf. floor, plaster board cardboard, metal plate, lateral stabilizer, one on each side, supra solera, structuring, alternative addisys of sustainable and sustainable design, architecture., architecture, sanitary and electrical levels., – steel will be of the semi-hard corrugated type of high adhesion, chained should have hooks at the ends., n. int, notes: section aa, detail of floors, elevation axes c, h., elevation axis f, elevation axes b, g., detail lateral stabilizer, side, exterior, interior, head of lentil, self-drilling, support coating, anchor, head, both sides, self-drilling, typical isometric, edge profile, bead channel, composite profile, composite beam, top reinforcement, thread projection, bolt projection, bottom, typical fixation for panel ends, and braced structural panels , braced and corner, interior partitions, connector, typical fixings of perimeter panels, typical fixation, hilti nail, nut, profile hearth, connector, anchorage an, lateral stabilizer and, cross of san andres, ecotrapezoidal, lateral stabilizer, san andres, cross of, daniel cartagena v. ing. industrial, built surface, date, project, structural, lamination description, worker housing, owner, addisys, lamina
Raw text data extracted from CAD file:
| Language | Spanish |
| Drawing Type | Full Project |
| Category | Industrial |
| Additional Screenshots |
 |
| File Type | dwg |
| Materials | Steel, Other |
| Measurement Units | Imperial |
| Footprint Area | |
| Building Features | Deck / Patio |
| Tags | accommodation, autocad, de, DWG, en, es, factory, full, industrial building, para, Project, workers |








