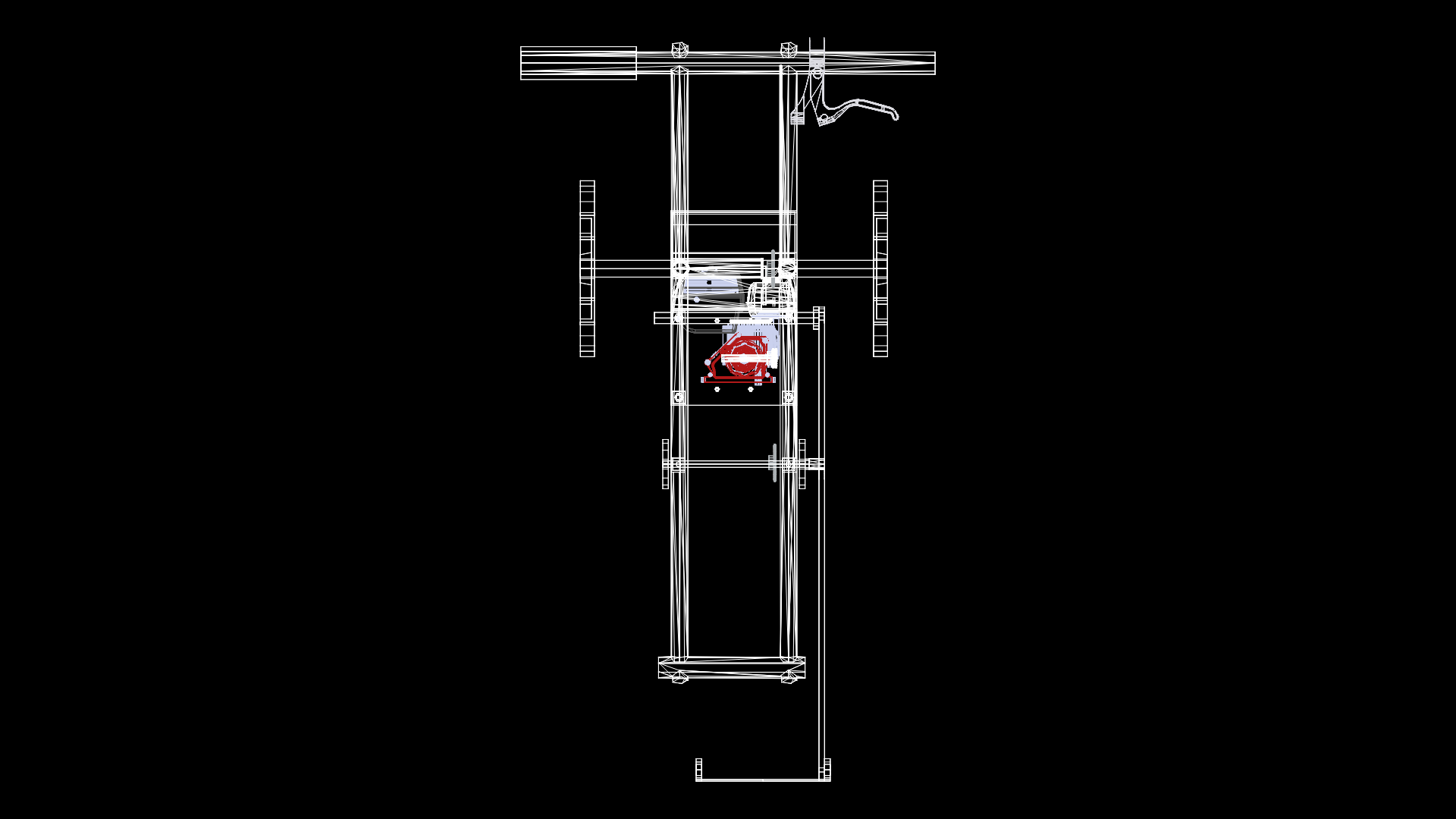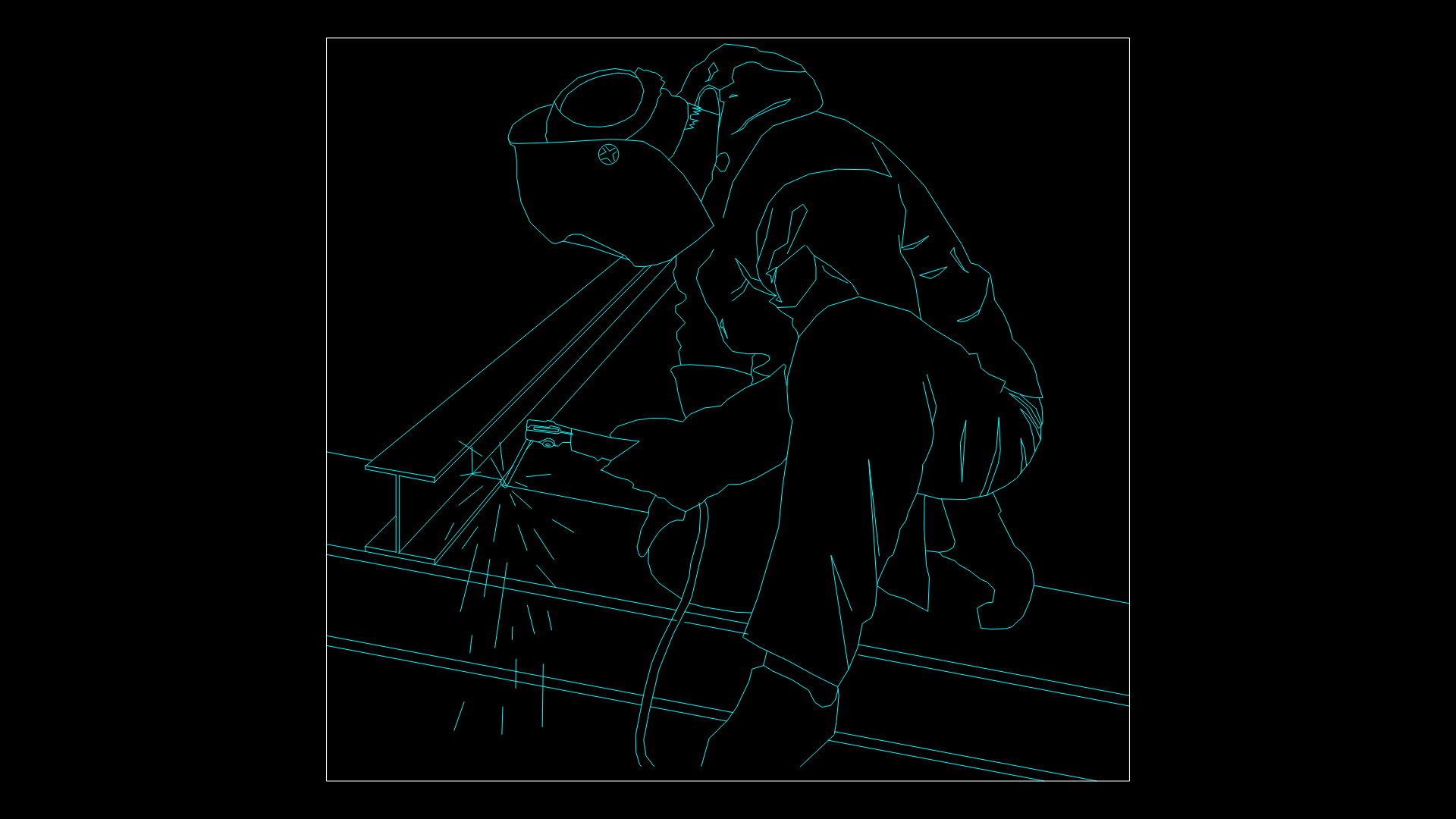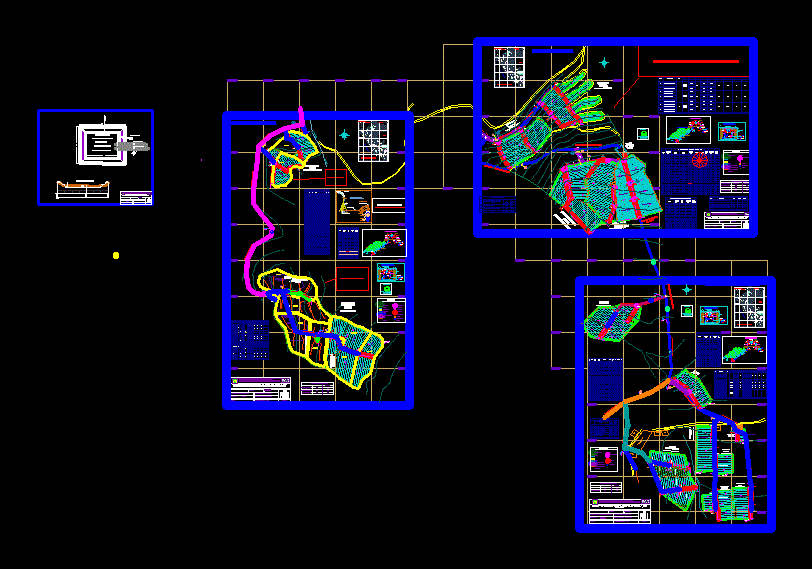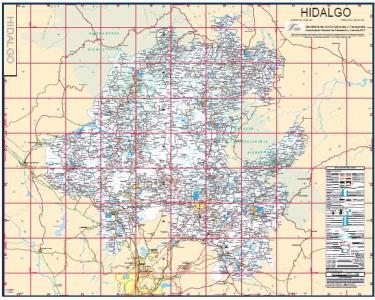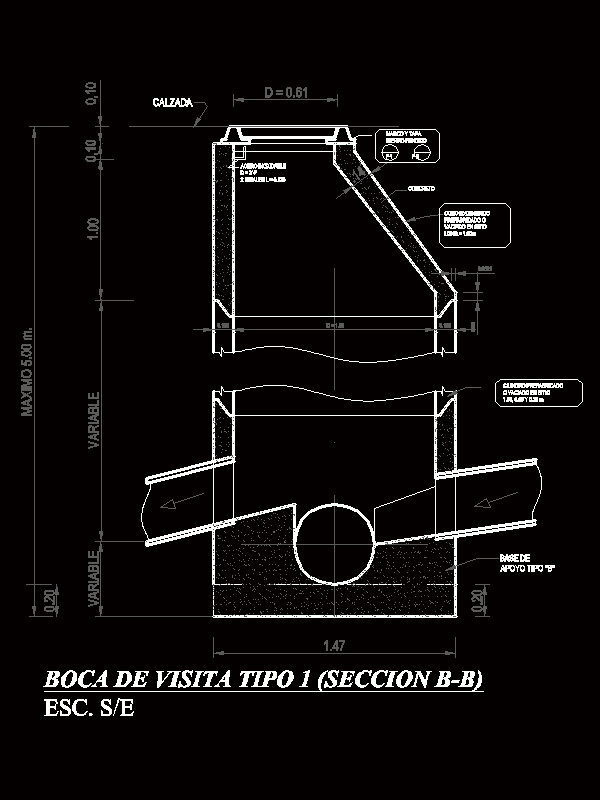Working Platform Room DWG Block for AutoCAD
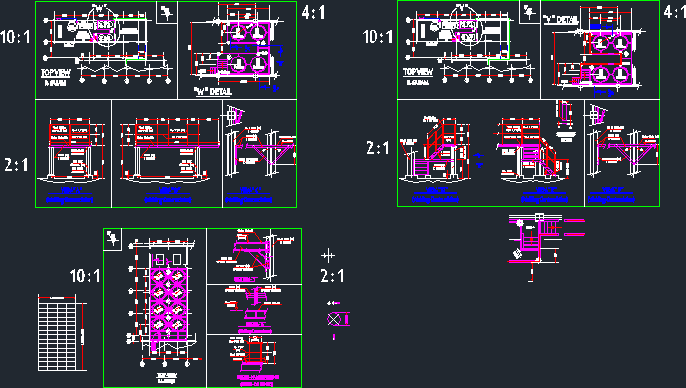
Working Platform
Drawing labels, details, and other text information extracted from the CAD file (Translated from Indonesian):
Agribusiness and food, sheet, No.gmb, revision, The title of the image, Approved, consultant, owner, Pt.indocode, Consultants and designers, Sun, Mapping plant refenery surabaya, And audit of ex building structures. Chiyoda, Refinery surabaya, Pt. Smart tbk. Refinery surabaya, information, Date, revision, signature, project, Date, Drawn, Checked, Approved, scale, signature, Water tank, tank, Water softener tank, process, salt, Details, View, Plate, Pipes, Plate, Railling, Plate, Plate, Pipes, Plate, Railling, Plate, Beam, Plate, Water tank, tank, Water softener tank, process, salt, Details, View, Pipes, Railling, Plate, Plate, Railling, Plate, Beam, Plate, Beam, Plate, tank, View, Beam, Beam, Beam, Plate, Beam, Beam, Plate, Hand railling, Od., Railling
Raw text data extracted from CAD file:
| Language | N/A |
| Drawing Type | Block |
| Category | Heavy Equipment & Construction Sites |
| Additional Screenshots |
 |
| File Type | dwg |
| Materials | |
| Measurement Units | |
| Footprint Area | |
| Building Features | |
| Tags | autocad, block, DWG, platform, room, working |

