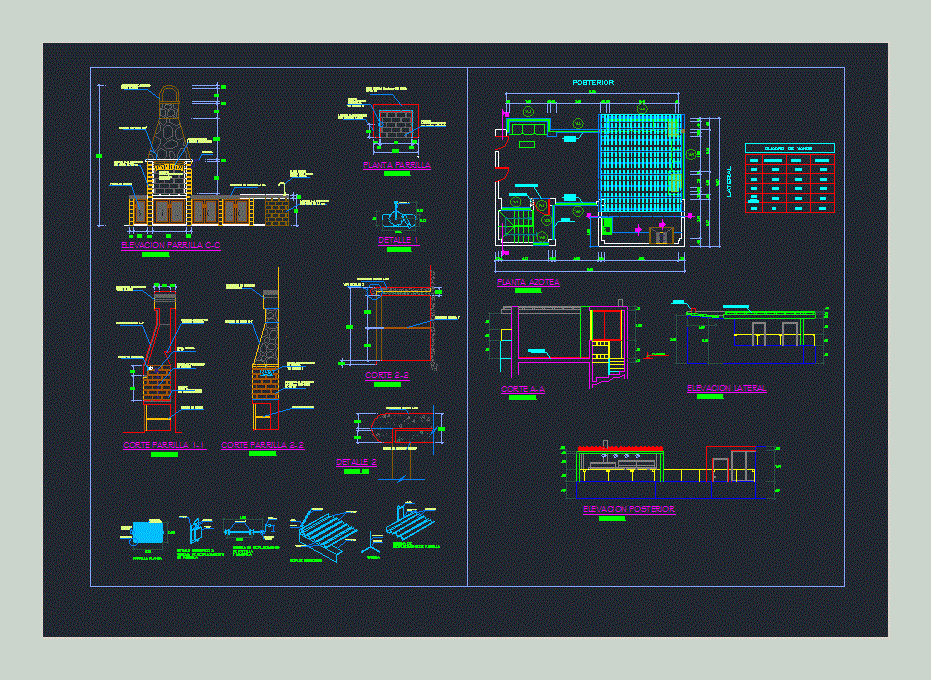Workshop 3D DWG Model for AutoCAD
ADVERTISEMENT

ADVERTISEMENT
Workshop in 3D
Drawing labels, details, and other text information extracted from the CAD file (Translated from Spanish):
cta.cte.ctral .: sup.terreno :, sup. to build :, owner, address :, professional :, owner :, project :, location :, professional, pat. no .: front, workshop construction, professional: oscar rafael gomez pat walls. nº, owner: car center s.a.-, constructor, cta.cte.ctral :, longitudinal cut a-a ‘, front facade, architectural floor
Raw text data extracted from CAD file:
| Language | Spanish |
| Drawing Type | Model |
| Category | Industrial |
| Additional Screenshots |
 |
| File Type | dwg |
| Materials | Other |
| Measurement Units | Metric |
| Footprint Area | |
| Building Features | |
| Tags | arpintaria, atelier, atelier de mécanique, atelier de menuiserie, autocad, carpentry workshop, DWG, mechanical workshop, mechanische werkstatt, model, oficina, oficina mecânica, schreinerei, werkstatt, workshop |








