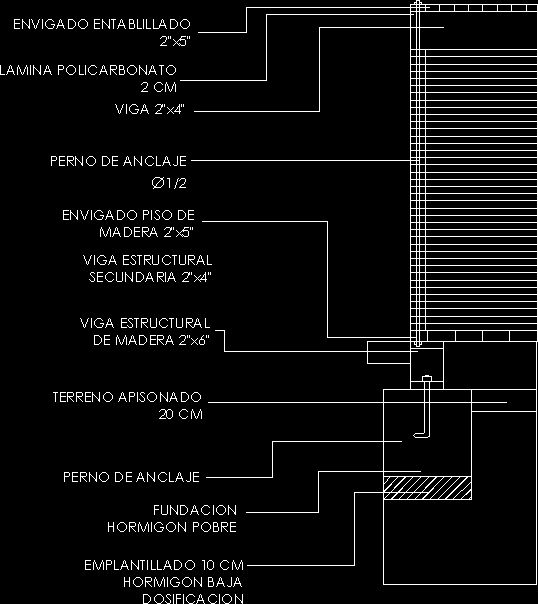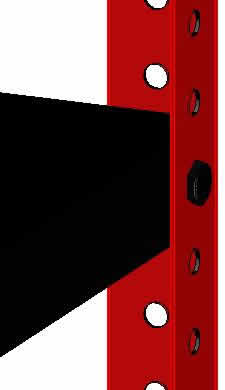Workshop DWG Block for AutoCAD

This workshop design is for earthquake resistant and wind and design from steel structure. this design is used in the southeast asian
Drawing labels, details, and other text information extracted from the CAD file (Translated from Indonesian):
zinc wave, wf column, ladder, door, column, gording, wf horse, wind bond, hanging gording, wf column, sand urug, concrete sloof, palm foundation, gording c, wf regel, hanging regel, wf beam, ladder , canopies, wf beam horses, civil engineering majors, image names, ground floor plans, steel structure duties ii, task names, civil engineering faculty and planning, technological institutes ten nopember surabaya, ir. isdarmanu, number, sheet, nanang faisol, tika sari dewi, name of supervisor, roof plan, aa length cut, cross section, gevel plan, wf gording, zinc cover, bonded plate, longitudinal blk, cross blk, wf gevel, regular baggage, foundation plan, sloof
Raw text data extracted from CAD file:
| Language | Other |
| Drawing Type | Block |
| Category | Construction Details & Systems |
| Additional Screenshots |
 |
| File Type | dwg |
| Materials | Concrete, Steel, Other |
| Measurement Units | Metric |
| Footprint Area | |
| Building Features | |
| Tags | autocad, block, Design, DWG, earthquake, etc, foundation plan, resistant, Sketch, stahlrahmen, stahlträger, steel, steel beam, steel frame, structure, structure en acier, wind, workshop |








