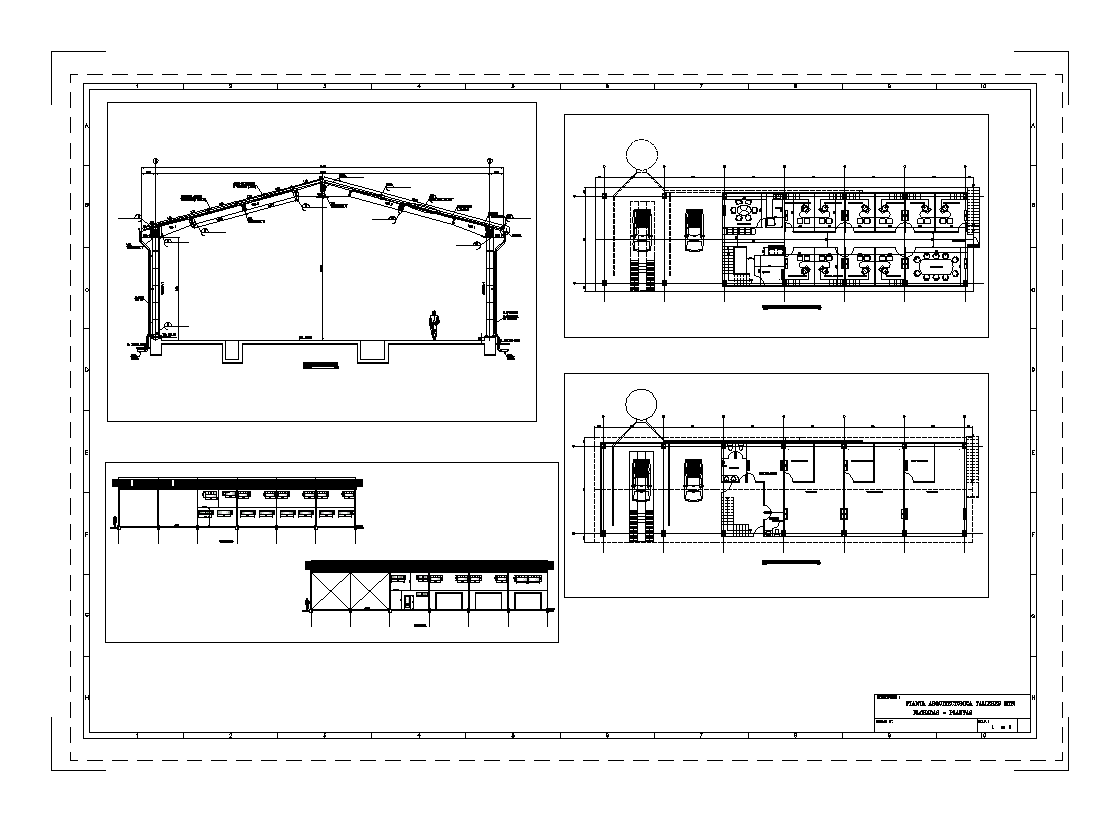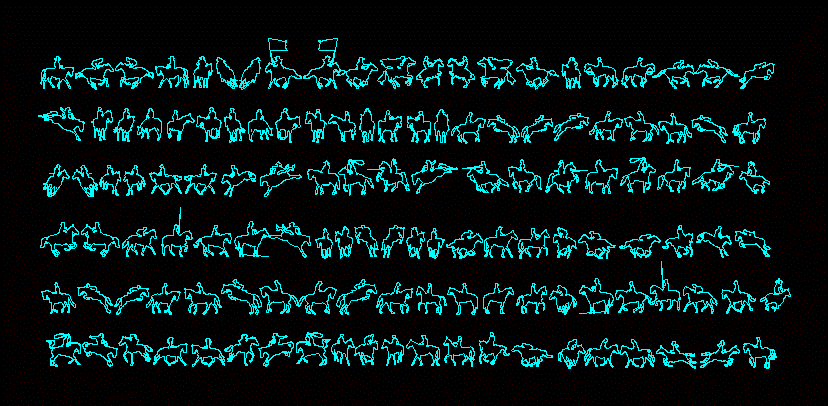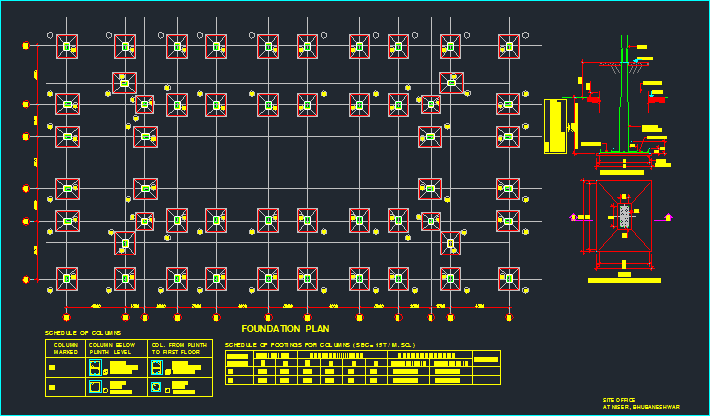Workshop Maintenance DWG Block for AutoCAD

General Plant – height
Drawing labels, details, and other text information extracted from the CAD file (Translated from Spanish):
section, seff offices foundation plant, scale:, existing office, racks, superintendent office, bathroom, cctv monitors, ups, supervisor office, relocated, pole to be, roof and road, projection of, current, office, left side facade, existing, new, front facade, cement, section, location, anchor bolts, t. electrical, workshop, instrumentation, production, office, automotive, bathrooms, mechanics, auto ramp, check box, compressor, wastewater channel, grease trap, tank, meeting room, electrical supervisor, supervisor instrumentation, supervisor automation, supervisor maintenance, predictive supervisor, supervisor int. mechanic, mechanical supervisor, emergency exit, high floor architectural offices maintenance, production supervisor, automotive maintenance supervisor, ti equipment, multifunction printer, cafeteria, ground floor architectural offices maintenance, electrical workshop, workshop instrumentation, mechanical workshop, warehouse automotive workshop, warehouse workshop mechanic, winery workshop instrumentation, electrical workshop winery, women’s bathroom, men’s bathroom, porticotype, towards, gutter, beam, arriostr. typical, between belts, gutter, support of belts, downpipe fastening, pvc-d pipe, anti-slip tool, steel panel, deck, ridge, ladder, downspout, gutter, belt stop, perimeter, towards ditch, mooring beam, pipe pvc, strap, porticotype, p. fastening, downspouts, separators, belts, s e c c i o n f – f, triangular plate, extension roof plant building variators, downpipes, slope, extension, rear facade, description:, sheet:, architectural plant mtn workshops, facades – plants
Raw text data extracted from CAD file:
| Language | Spanish |
| Drawing Type | Block |
| Category | Industrial |
| Additional Screenshots |
 |
| File Type | dwg |
| Materials | Steel, Other |
| Measurement Units | Metric |
| Footprint Area | |
| Building Features | Deck / Patio |
| Tags | arpintaria, atelier, atelier de mécanique, atelier de menuiserie, autocad, block, carpentry workshop, DWG, factory, general, height, industry, maintenance, mechanical workshop, mechanische werkstatt, oficina, oficina mecânica, plant, schreinerei, Shop, werkstatt, workshop |








