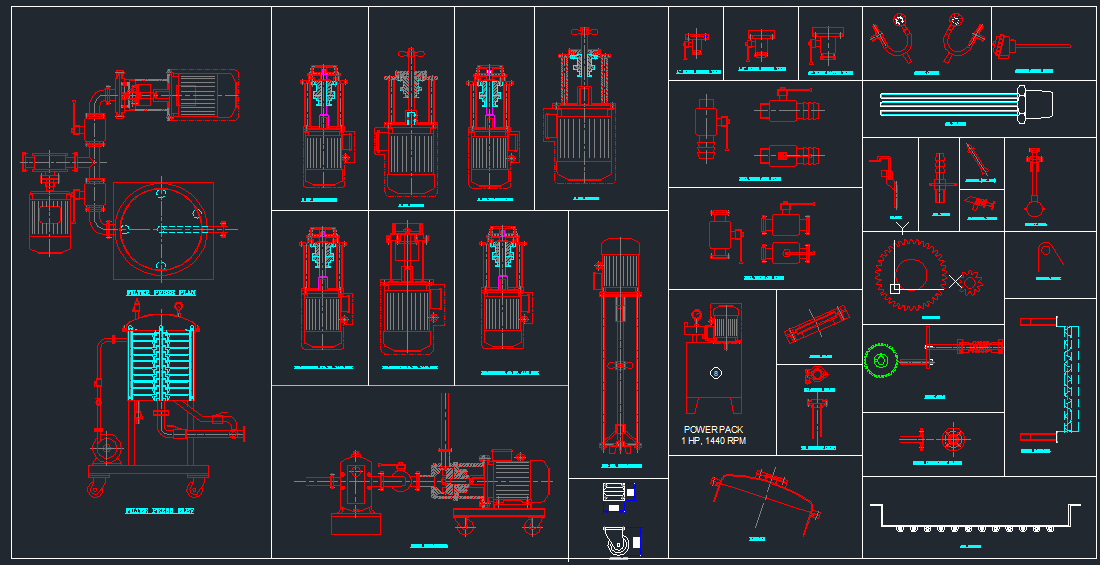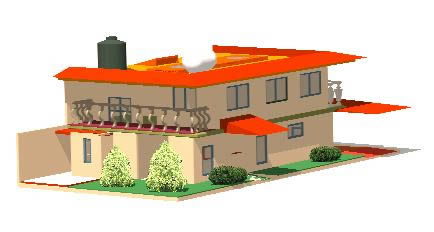Workshop – Project DWG Full Project for AutoCAD

Workshop – Plant – Sections
Drawing labels, details, and other text information extracted from the CAD file (Translated from Spanish):
architectural plant, content, exhibition, sales, auxiliary, ladder, file, warehouse, refurbishment, cross section c – c ‘, longitudinal cut a – a’, surveillance, main elevation, reference plant, gte. admon, gte. gral., pun, headquarters, parking, employees, pair, niv, ram, cas, anu, sheet metal, painting, cabin, armed, area warehouse cars, finished cars, tools, oils, warehouse, ramp, workshop, entrance, expres , service, cua, recepcion, washing, cars, dining room, school, mechanical workshop, machines, control of, aspirated, administrative, suspensions, offices, rg. telmex, water, platform, av. eugenio garza sada, tec, est, lime, salt, ban, bod, com, painting, preparation, dressing, bathrooms, internal, key, warehouse, waste, hazardous, tires, washing, scrap, post, npt, to winery , registration, employee parking, perfect delivery, customers, special tools, spare parts, service manager, cashier, receptionist, ssh, ssm, reception of cars, pre-owned, access employees, departure, tickets, access exhibition, control, sliding door, pylon, warranties, rad, sink, manager, sales, ramps, and seminuevos, office, receptionists, secretary, exhibitor, garden, waiting room, elev. roof, recycled, and sinister, valuation office, cistern, valuation
Raw text data extracted from CAD file:
| Language | Spanish |
| Drawing Type | Full Project |
| Category | Industrial |
| Additional Screenshots |
  |
| File Type | dwg |
| Materials | Other |
| Measurement Units | Metric |
| Footprint Area | |
| Building Features | Garden / Park, Parking |
| Tags | arpintaria, atelier, atelier de mécanique, atelier de menuiserie, autocad, carpentry workshop, DWG, full, mechanical workshop, mechanische werkstatt, oficina, oficina mecânica, plant, Project, schreinerei, sections, werkstatt, workshop |








