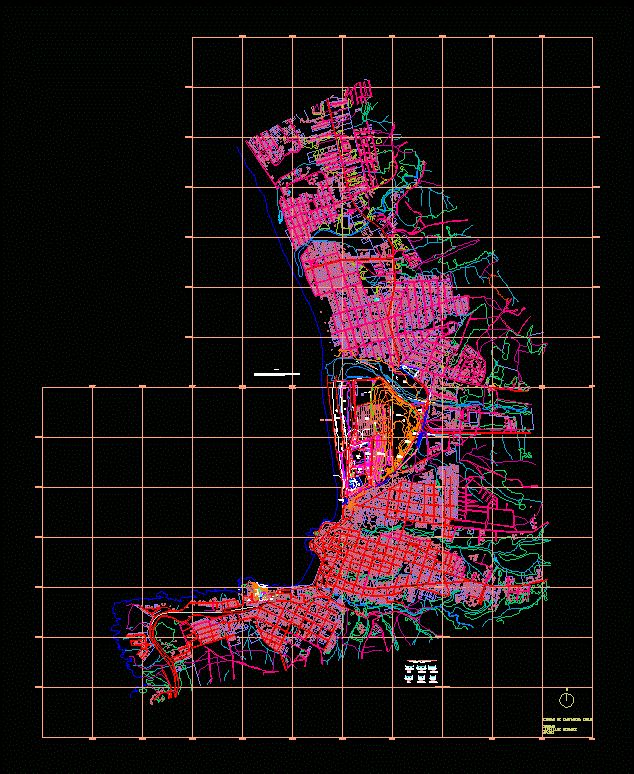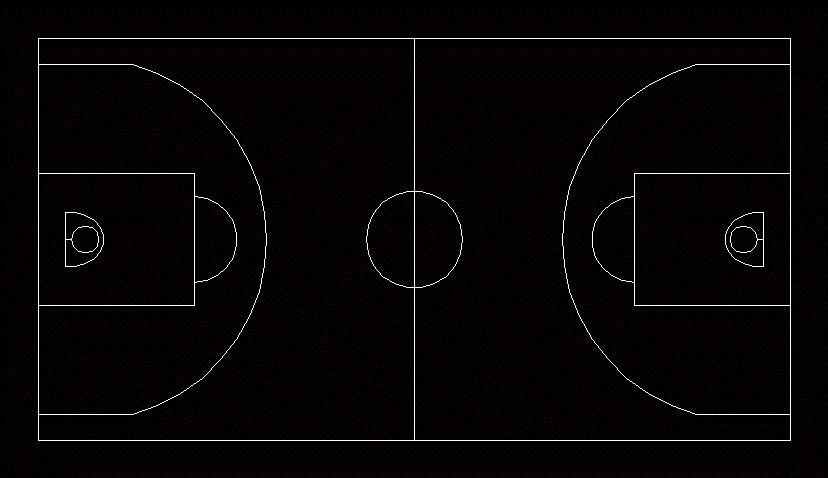Workshop Workshop DWG Block for AutoCAD
ADVERTISEMENT

ADVERTISEMENT
Workshop boathouse – can be used for making artworks .
Drawing labels, details, and other text information extracted from the CAD file:
p r o d u c t i o n s h e d, section : x – x, g.i. gutter, grd. lvl., section : y – y, ramp, right side elevation, electrical room, substation, dry grinding shed, urinals, workers toilet, hand wash, claustra blockwork, compressor room, claustra blocks, chiller room, box storage area, w.c., toilet, shower, ablution, prayer room, pantry, slope, open terrace, m.s. grill door, steel ladder, interlock tiles, concrete flooring with, steel ladder for roof access, arch
Raw text data extracted from CAD file:
| Language | English |
| Drawing Type | Block |
| Category | Industrial |
| Additional Screenshots |
 |
| File Type | dwg |
| Materials | Concrete, Steel, Other |
| Measurement Units | Metric |
| Footprint Area | |
| Building Features | |
| Tags | arpintaria, artwork, artworks, atelier, atelier de mécanique, atelier de menuiserie, autocad, block, carpentry workshop, DWG, making, mechanical workshop, mechanische werkstatt, oficina, oficina mecânica, schreinerei, werkstatt, workshop |








