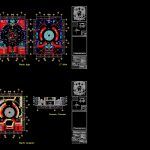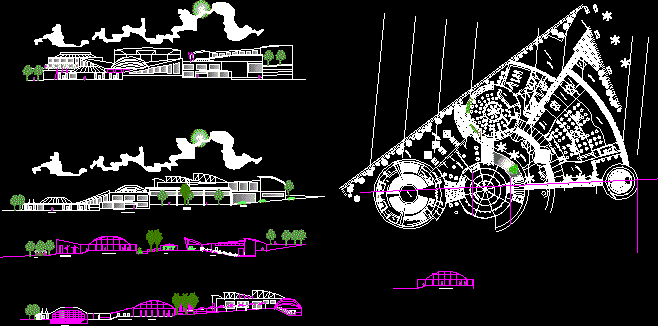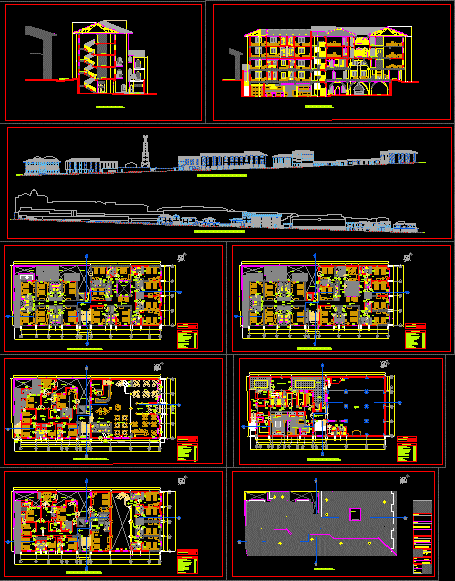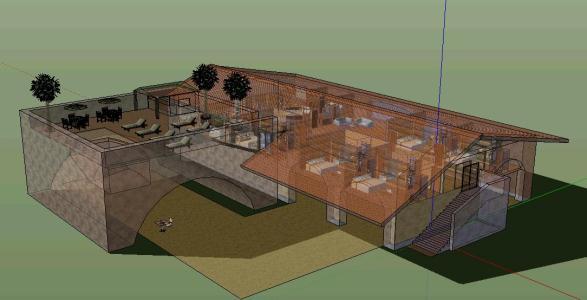Workshopart DWG Block for AutoCAD
ADVERTISEMENT

ADVERTISEMENT
Painting workshop with work area, cafeteria, 4 drawers waiting room, garden, green roof .All over 3 floors ; front and cut
Drawing labels, details, and other text information extracted from the CAD file (Translated from Spanish):
ext., cafeteria, room, wait, npt, nj, sanit., men, women, art workshop, empty, garden, playground, admon. office, chetumal, circuit mexico – japan, chilpancingo, jalapa, tepic, monterrey , scale:, dimensions :, meters, project :, workshop, painting., type of drawing :, plan key :, architectural, direction :, design :, date :, celaya, guanajuato, jesus ramirez cardenas, owner :, graphic scale :, content :, ground floor, whole plant, main facade
Raw text data extracted from CAD file:
| Language | Spanish |
| Drawing Type | Block |
| Category | Cultural Centers & Museums |
| Additional Screenshots |
 |
| File Type | dwg |
| Materials | Other |
| Measurement Units | Metric |
| Footprint Area | |
| Building Features | Garden / Park |
| Tags | area, art, autocad, block, cafeteria, CONVENTION CENTER, cultural, cultural center, drawers, DWG, garden, green, museum, painting, room, waiting, work, workshop |








