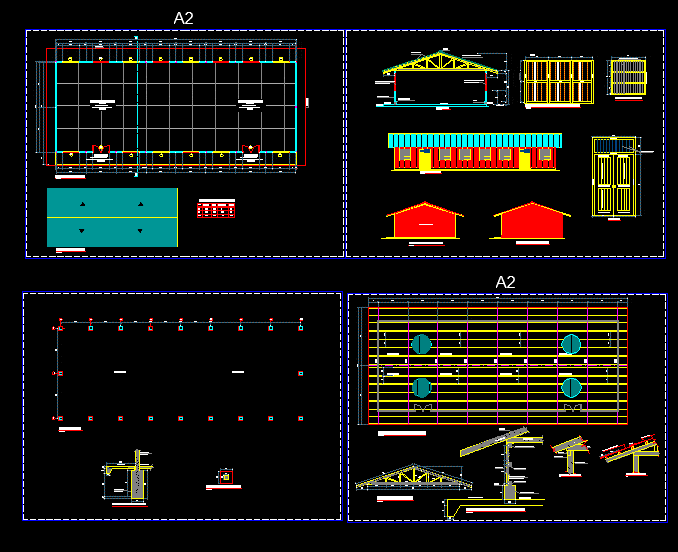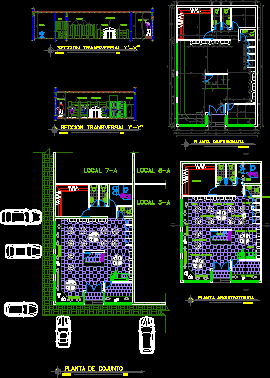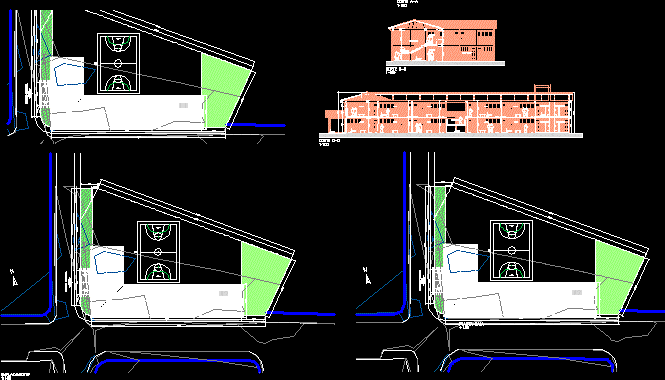Workshops DWG Block for AutoCAD
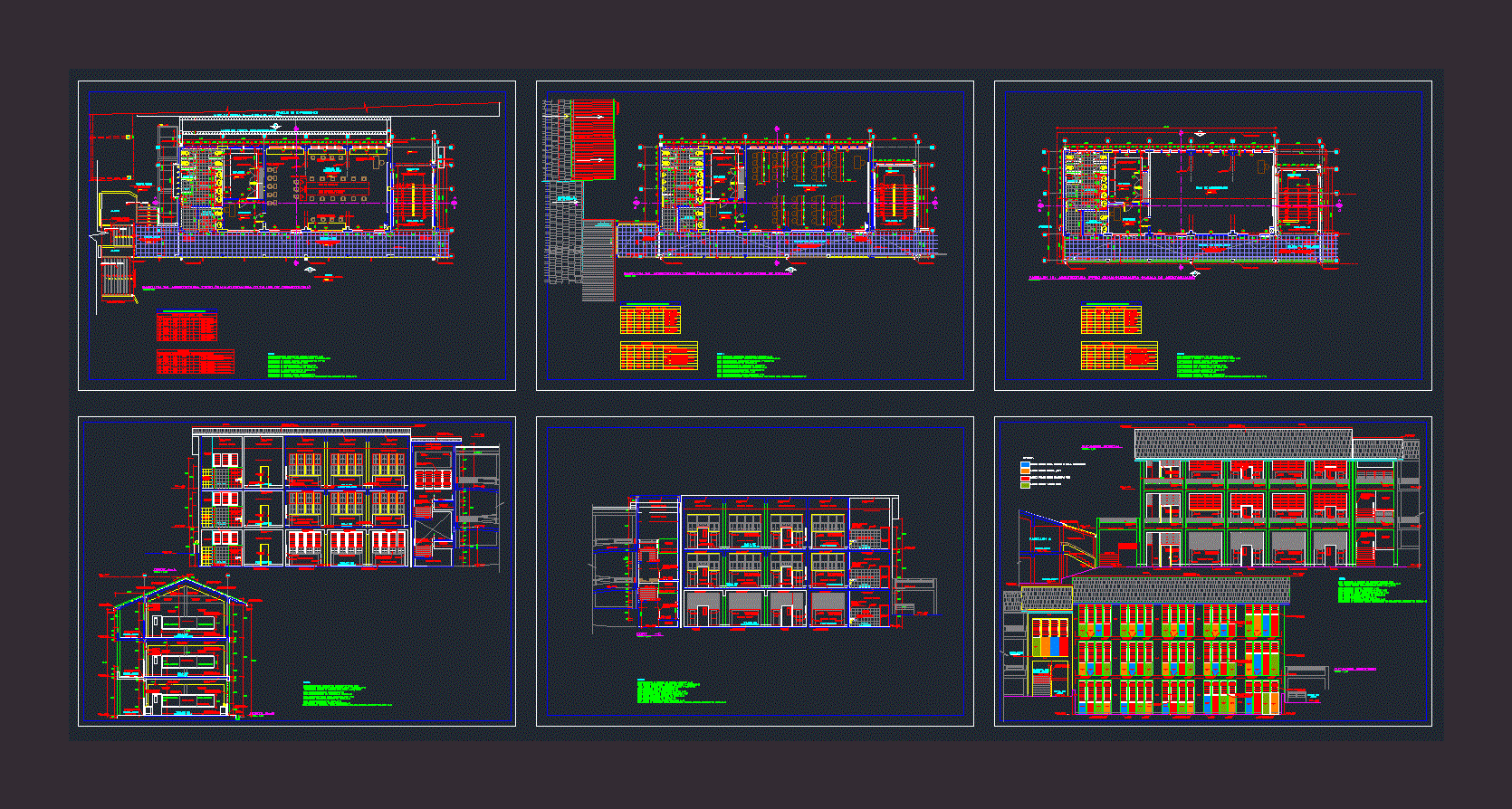
Cosmetology; audio visual;language laboratory
Drawing labels, details, and other text information extracted from the CAD file (Translated from Spanish):
room, n.p.t., concrete shelf, made on site, cement floor polished, colored and brunado, not intervening, rear elevation, b-b cut, front elevation, tarraded and painted, cut a-a, teachers, ss.hh., slate vinyl. sliding, wood pulp, typ, wooden door, typ, fixed wooden shutter window, language room, vinyl slate, exposed concrete beam, cement slate, acrylic slate, circulation, fixed blind window, cut cc, women, men, board of, de.piso.y.vertical, banking, proy. of, beam, handrail disc., laundry, storage closet, cedar wood board, ceiling projection, exhibition park, circulation gallery, gardener, polished and burnished cement floor, high-traffic ceramic floor, deposit, teacher, drinkers, language lab, audiovisual room, type, tongue and groove, wooden door, width, sill, windows, wooden window, box vain, height, description, alt.neta, unit, melamine door, window shutter fixed wood, laboratory deposit, garden, patio, cement floor rubbed and burnished, rest, polished and burnished cement floor, metal railing, coverage projection, high-traffic ceramic floor, white clover ovalin, dispenser soap, ss.hh. teachers, wooden window with safety bar, sliding aluminum window, latex blue steel or blue night, latex green nylons, legend, notes: aluminum profile butt, gallery, pedicure area, cutting area, hairstyle and dye, area of work tables, makeup zone, washing area
Raw text data extracted from CAD file:
| Language | Spanish |
| Drawing Type | Block |
| Category | Schools |
| Additional Screenshots |
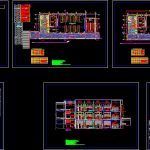 |
| File Type | dwg |
| Materials | Aluminum, Concrete, Steel, Wood, Other |
| Measurement Units | Metric |
| Footprint Area | |
| Building Features | Garden / Park, Deck / Patio |
| Tags | autocad, block, College, DWG, laboratory, library, school, university, workshops |



