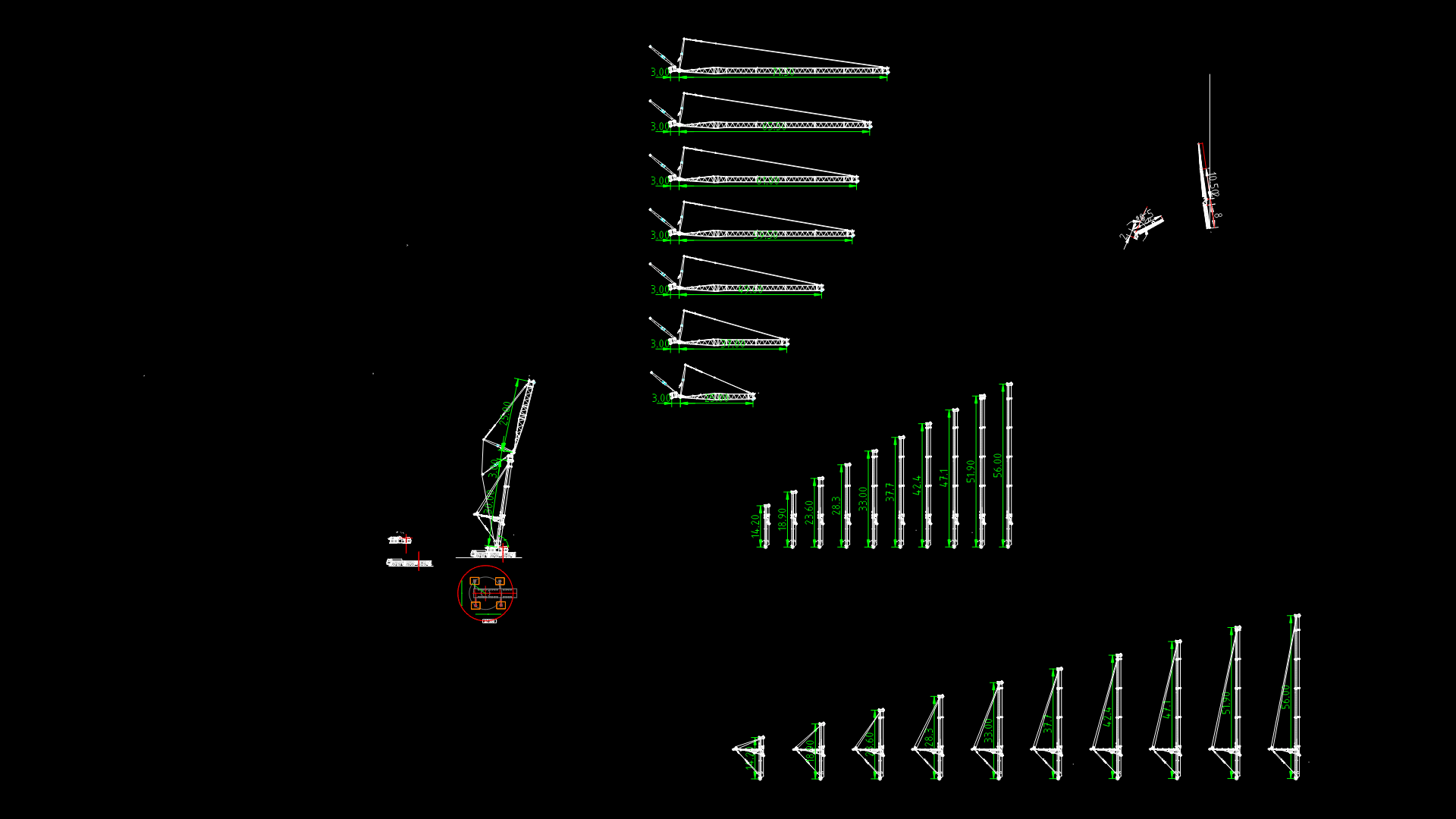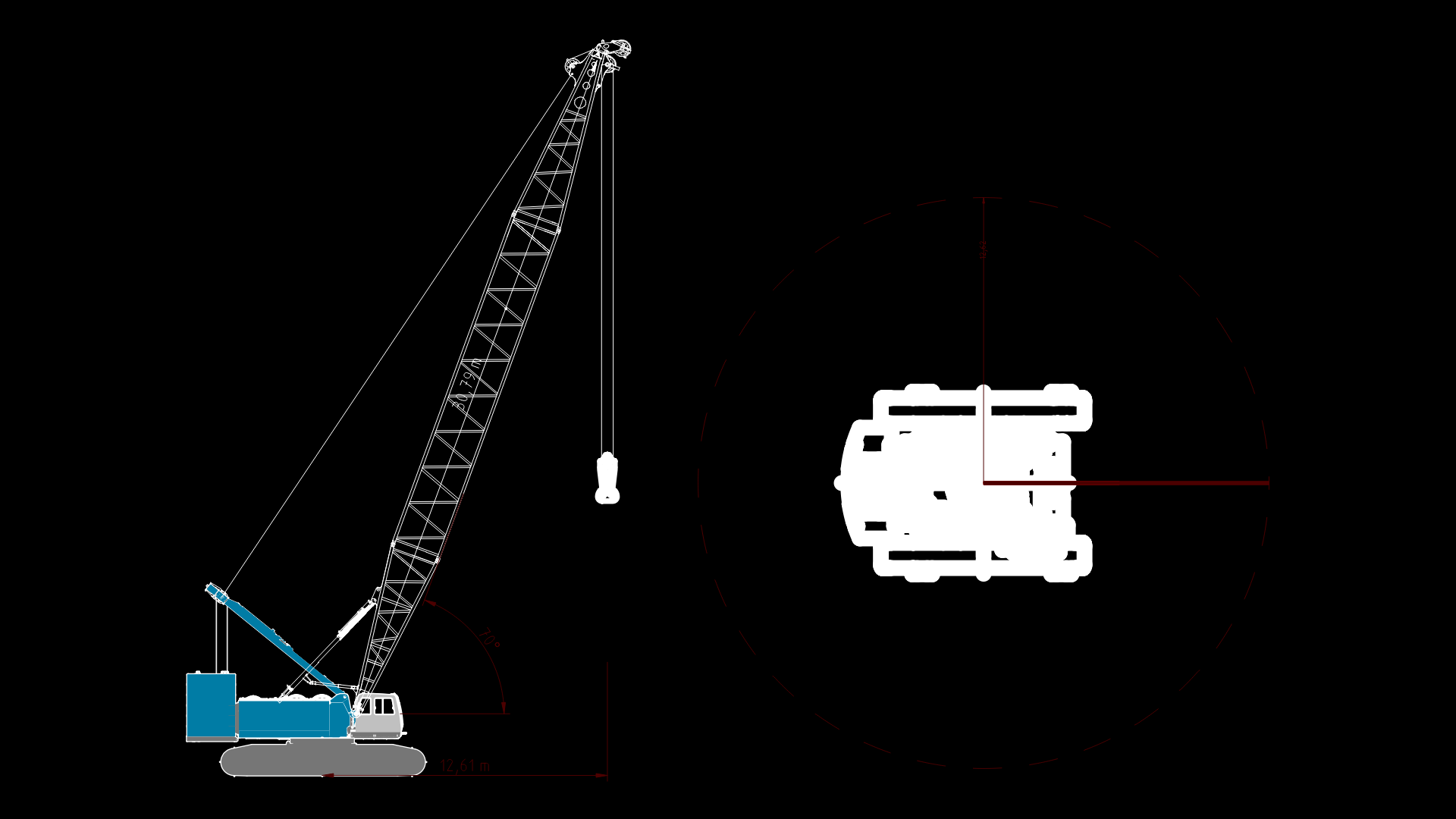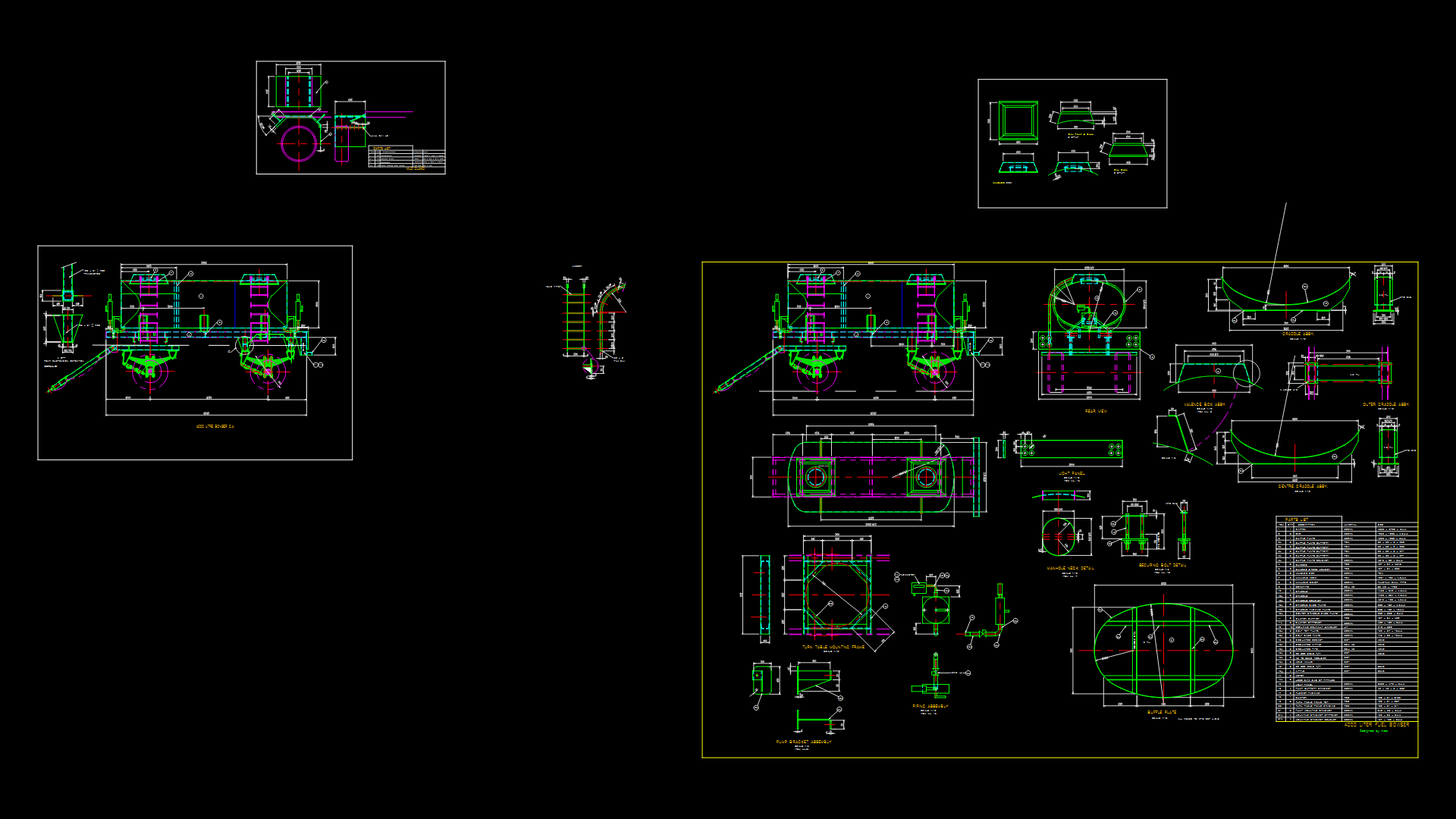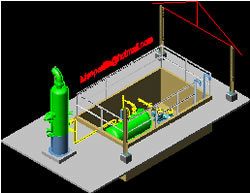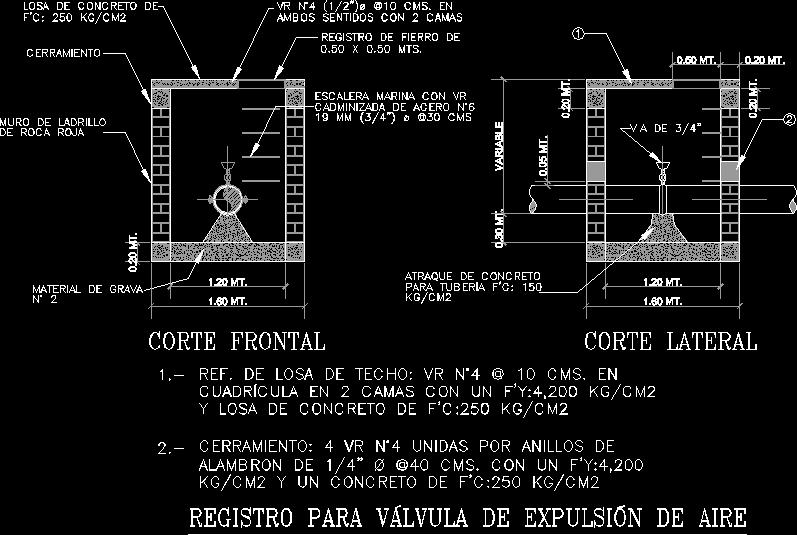Worksite DWG Plan for AutoCAD
ADVERTISEMENT

ADVERTISEMENT
Set container work. Includes costumes, booth offices, bathrooms, storage container materials. In plan and elevation.
Drawing labels, details, and other text information extracted from the CAD file (Translated from Spanish):
first aid kit, fire extinguishers, cleanliness, office, shelving, warehouse, Sup, bath, Sup, locker room, Sup
Raw text data extracted from CAD file:
| Language | Spanish |
| Drawing Type | Plan |
| Category | Heavy Equipment & Construction Sites |
| Additional Screenshots |
 |
| File Type | dwg |
| Materials | |
| Measurement Units | |
| Footprint Area | |
| Building Features | |
| Tags | autocad, bathrooms, booth, capacete, casque, cerca, changing rooms, container, d'une clôture, DWG, extincteur, extintor de incêndio, fence, feuerlöscher, fire extinguisher, helm, helmet, includes, offices, plan, set, storage, work, zaun |
