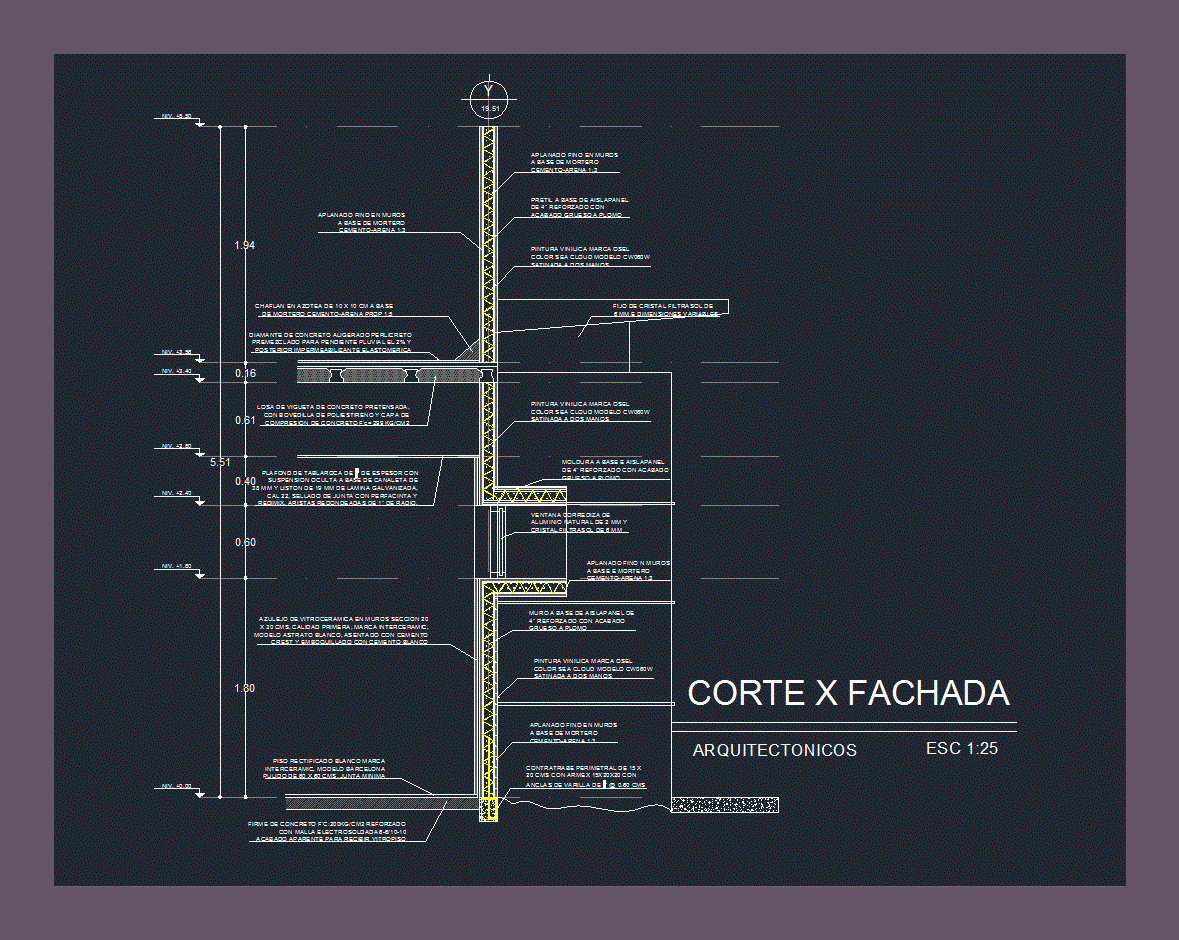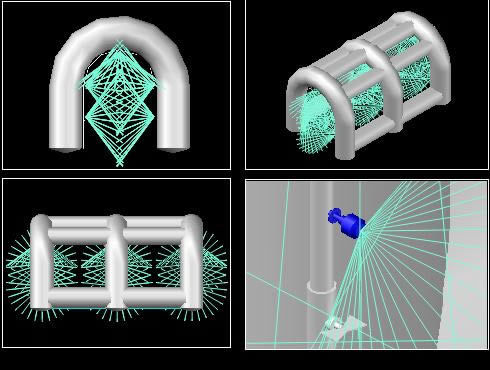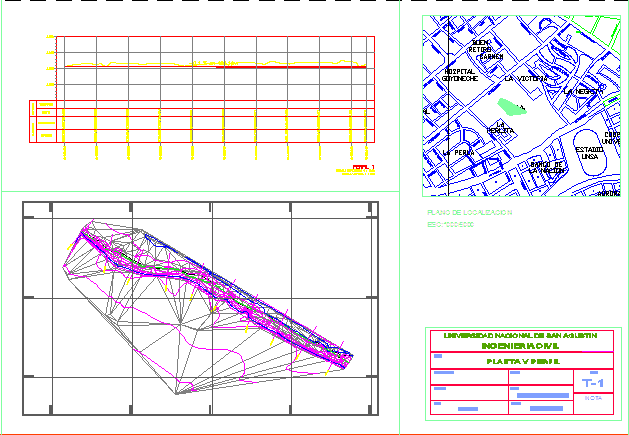X Court Facade DWG Detail for AutoCAD
ADVERTISEMENT

ADVERTISEMENT
Construction detail of a cut facade; where the various elements that compose it shows; nomenclature and detailed description. Aislapanel based walls – Slab with Prestressed
Drawing labels, details, and other text information extracted from the CAD file (Translated from Galician):
scale text settings, type of text, application, text details, slope of slab, inner text, subtitled text of the plane, architectural, cut-off text nomenclature, shaft nomenclature text, plaintext text, title of the plane, subtitle of the plane, esc, facade cut, architectural, esc, niv.
Raw text data extracted from CAD file:
| Language | N/A |
| Drawing Type | Detail |
| Category | Construction Details & Systems |
| Additional Screenshots | |
| File Type | dwg |
| Materials | |
| Measurement Units | |
| Footprint Area | |
| Building Features | |
| Tags | autocad, construction, construction details section, court, Cut, cut construction details, description, DETAIL, detailed, DWG, elements, facade, nomenclature, shows |








