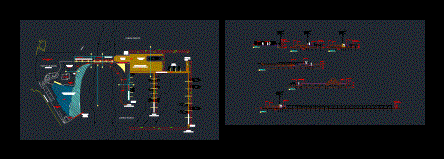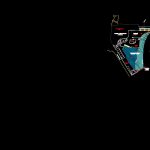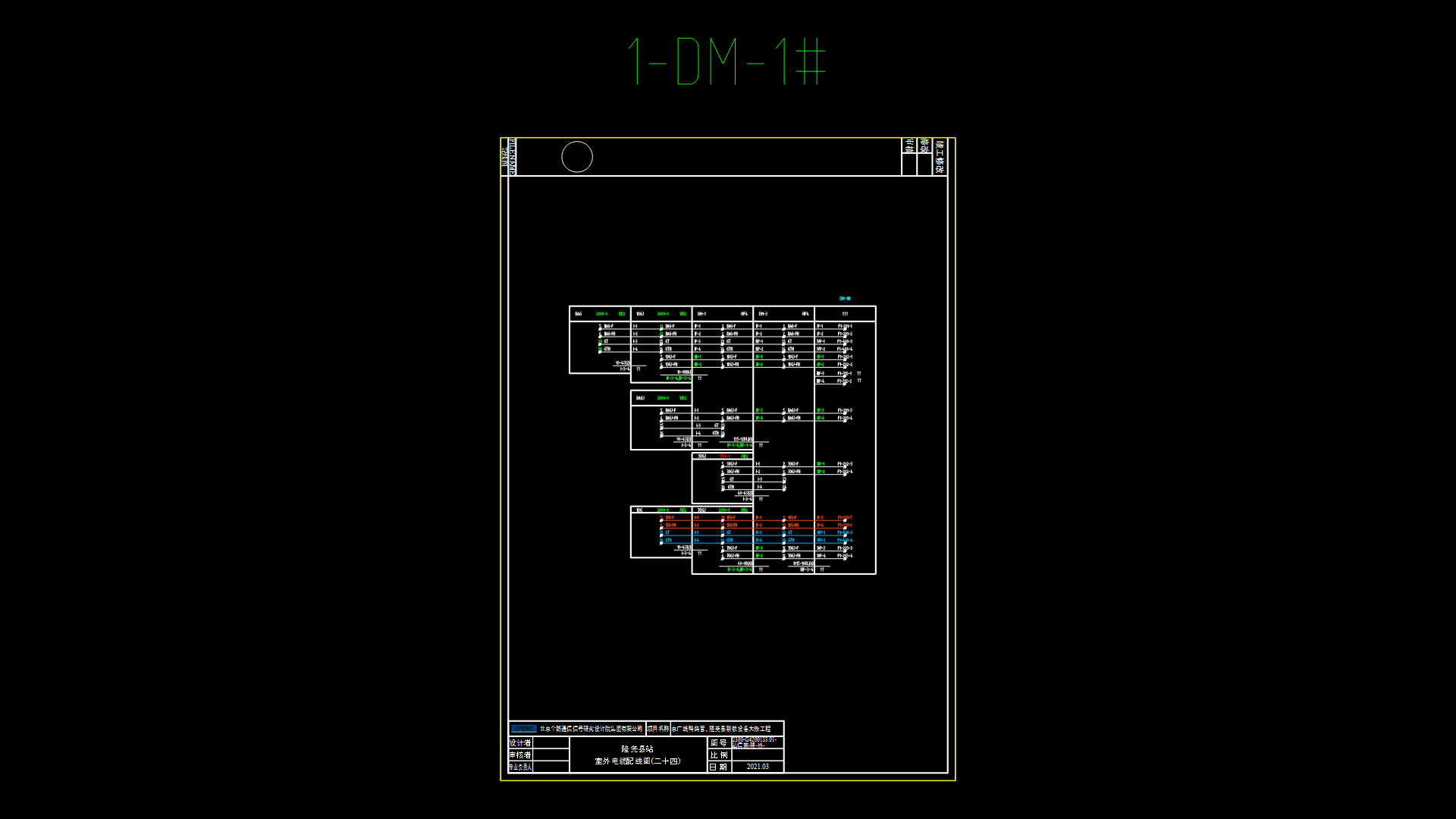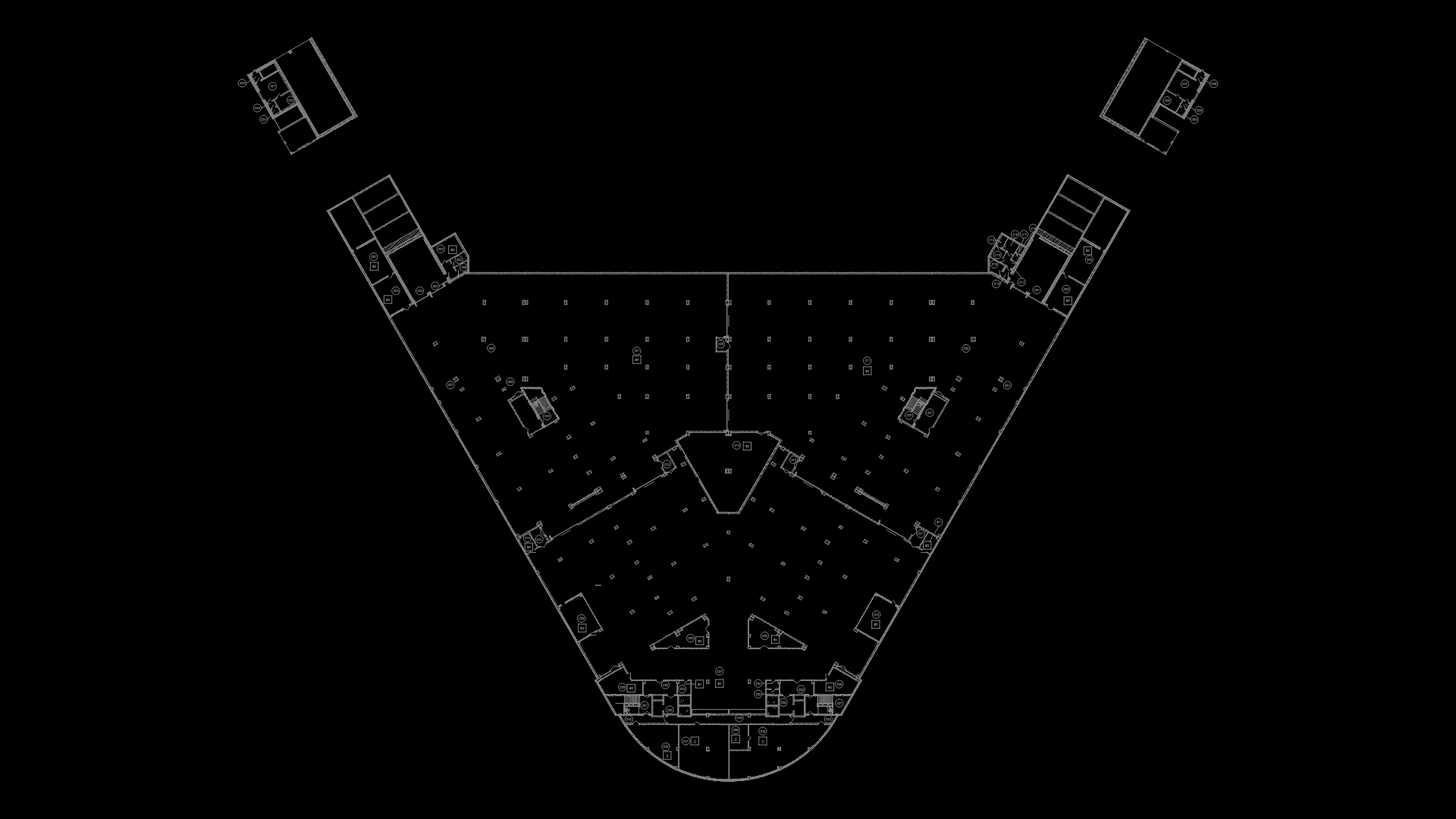Yacht Club DWG Block for AutoCAD

Conceptual design of a yacht club. Planimetira – Ground – Views
Drawing labels, details, and other text information extracted from the CAD file (Translated from Spanish):
made by coco, acht lub ncon, to beach, access, extension social area, level of projected sand, sea level, existing deck, existing dock, existing level of sand, jetty, cc cut, maintenance area, travel lift, platform for, projected berth, bb cut, aa cut, ee cut, malecon san martin, yacht club ancón, ramp, extension, breakwater, current beach shore, existing dock, social area, beach expansion area, platform for, travel lift , existing jetty, projected beach shore, existing platform, adult pool, children pool, watchtower, projected jetty, maintenance area, station, fuel, existing, projected berth, extension, dock, Pacific Ocean, area, boarding, platform, hexagonal, repair shop existing, internal, court dd, cut ff, cap, project for expansion of marina and beach in the yacht club ancón, general plant, rev, revisions, ar goat cad, date, drawn, professional, reviewed, approved, signature, title, description, dib, apr, referential cuts
Raw text data extracted from CAD file:
| Language | Spanish |
| Drawing Type | Block |
| Category | Transportation & Parking |
| Additional Screenshots |
 |
| File Type | dwg |
| Materials | Other |
| Measurement Units | Metric |
| Footprint Area | |
| Building Features | Deck / Patio, Pool |
| Tags | autocad, beach, block, CLUB, conceptual, Design, doca, dock, DWG, ground, hafen, harbor, kai, port, porto de cais, quai, seaport, views, wharf |








