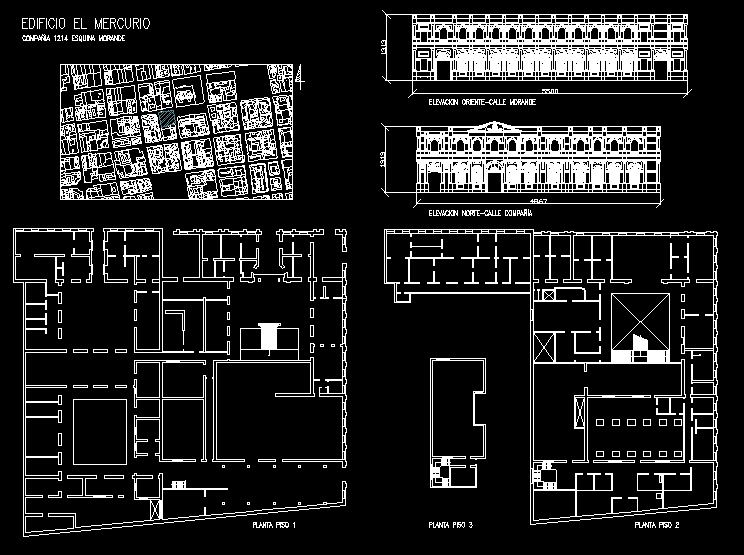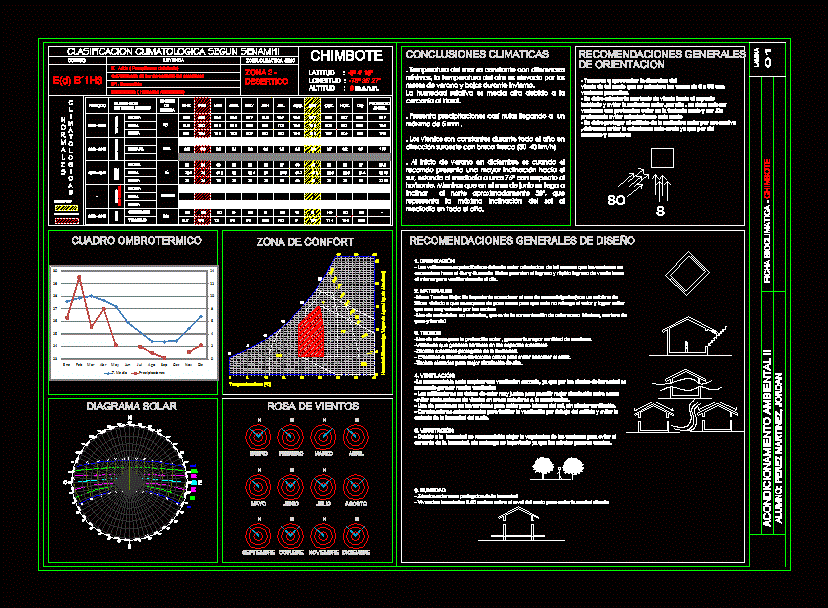Yatch Club DWG Block for AutoCAD

Yatch club – Plant
Drawing labels, details, and other text information extracted from the CAD file (Translated from Spanish):
auxiliary, lobby, shop, implements, reception, roof, parking, yachts, download supplies, waterfall, download, court, tennis, volleyball, elevator, adult pool, gazebo, entrance, exit, stand, street, pier, plant architectural ensemble, panoramic, ramp, ssh, ssm, malecon, children’s pool, natural terrain, terrace, box, bar, office, cafetin juvenile, lake, lift, elevator, service, access to restaurant, maitre, ss, men , women, manager, accounting, warehouse, food, delivery of, orders, wait, secretary, files, tellers, tel. public, laundry, be of, employees, c. cold, toilet, dairy, meat, crockery and, linen, cupboard, washing, cooking, preparation, decoration, table area, access to bar, tender, control, general, laundry, washing, ironing, folding, clothes, screen , utensils, bar, drinks, sign
Raw text data extracted from CAD file:
| Language | Spanish |
| Drawing Type | Block |
| Category | Transportation & Parking |
| Additional Screenshots |
 |
| File Type | dwg |
| Materials | Other |
| Measurement Units | Metric |
| Footprint Area | |
| Building Features | Garden / Park, Pool, Elevator, Parking |
| Tags | autocad, block, CLUB, doca, dock, DWG, hafen, kai, plant, port, porto de cais, quai, seaport, wharf |








