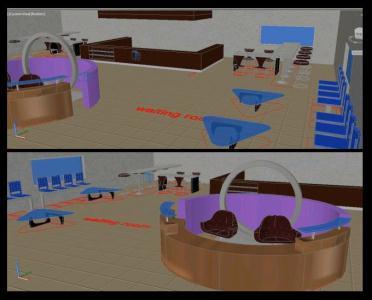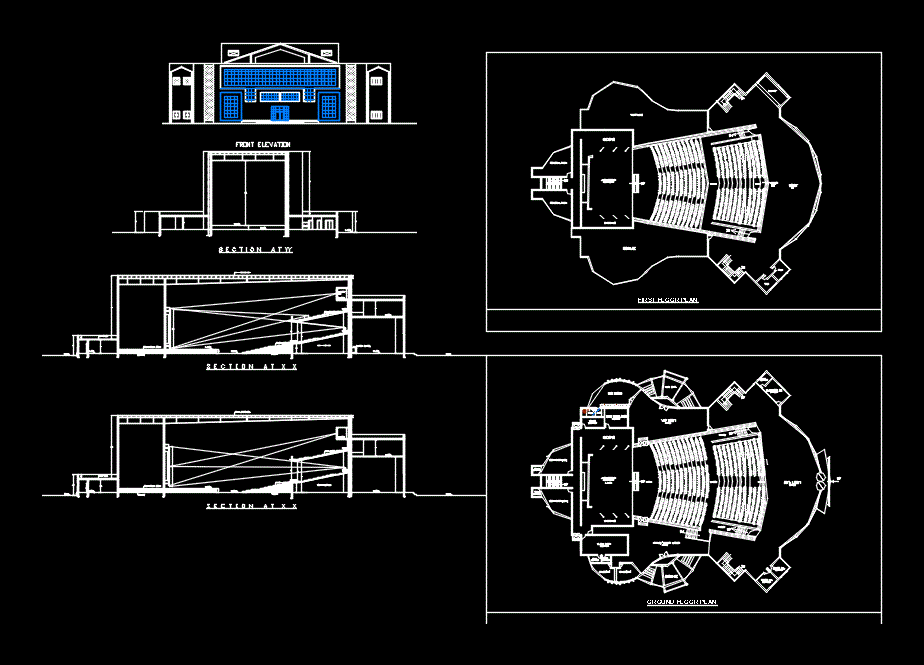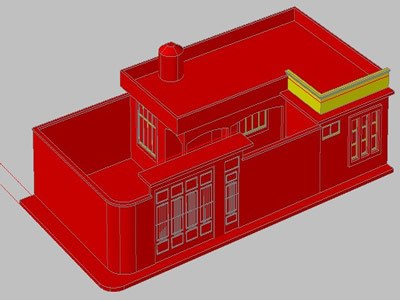Youth Delinquency Center, Junior Delinquency Center, Junior Crime Correction Support Center 2D DWG Plan for AutoCAD
ADVERTISEMENT

ADVERTISEMENT
Plan, Elevation and Sectional views of youth delinquency center. It is an circular shaped architecture with two zones – one with auditorium around with prayer center in the middle of the plan and other control rooms. It has foyer in the entrance. Other zone has library in the middle with following rooms around it group therapy rooms, crafts workshop, carpentry workshop, computer lab, basket ball court. Complete construction details of the center has been clearly mentioned. The total foot print area of the plan is approximately 10250 sq meters and it is completely surrounded with landscaping and garden.
| Language | English |
| Drawing Type | Plan |
| Category | Hospital & Health Centres |
| Additional Screenshots |
  |
| File Type | dwg |
| Materials | Aluminum, Concrete, Glass, Masonry, Moulding, Plastic, Steel, Wood, Other |
| Measurement Units | Metric |
| Footprint Area | Over 5000 m² (53819.5 ft²) |
| Building Features | Garden / Park |
| Tags | autocad, details, DWG, elevations, facilities |








