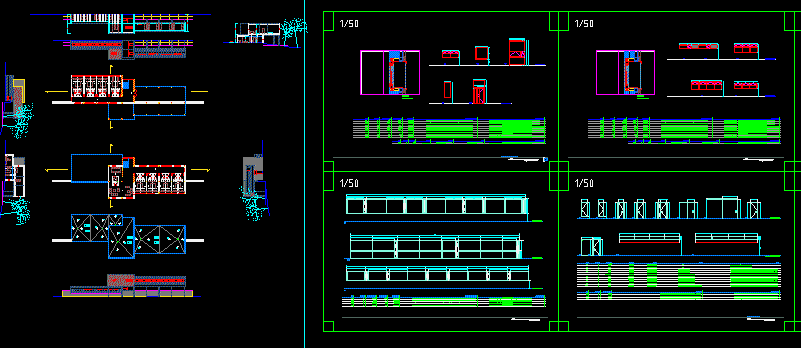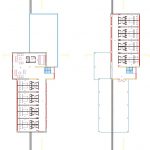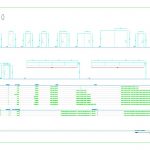Youth Hostel, Students Hostel 2D DWG Plan for AutoCAD
ADVERTISEMENT

ADVERTISEMENT
Plan,elevation and sectional view of Youth Hostel.It has primary and first floor. Ground (primary) floor has hall with 8 bedroom and first level has 8 bedroom with attached facilities. It has complete outdoor and interior carpentry detail, material details provided The total foot print area of the plan is approximately 564 sq meters.
| Language | Spanish |
| Drawing Type | Plan |
| Category | Hospital & Health Centres |
| Additional Screenshots |
  |
| File Type | dwg |
| Materials | Aluminum, Plastic, Steel, Wood, Other |
| Measurement Units | Metric |
| Footprint Area | 500 - 999 m² (5382.0 - 10753.1 ft²) |
| Building Features | A/C |
| Tags | autocad, details, DWG, elevations |








