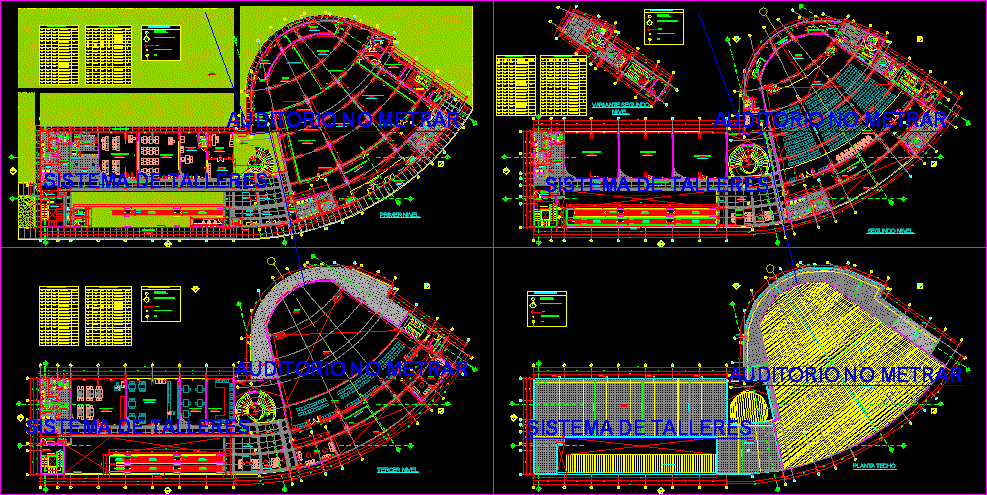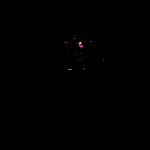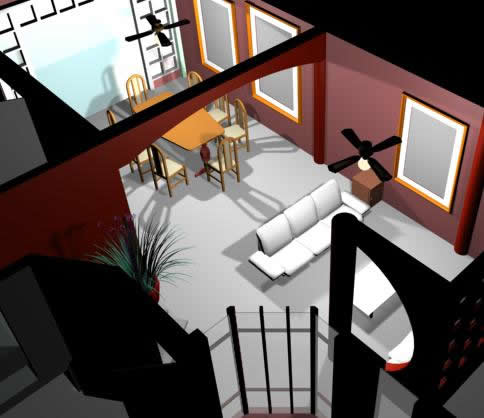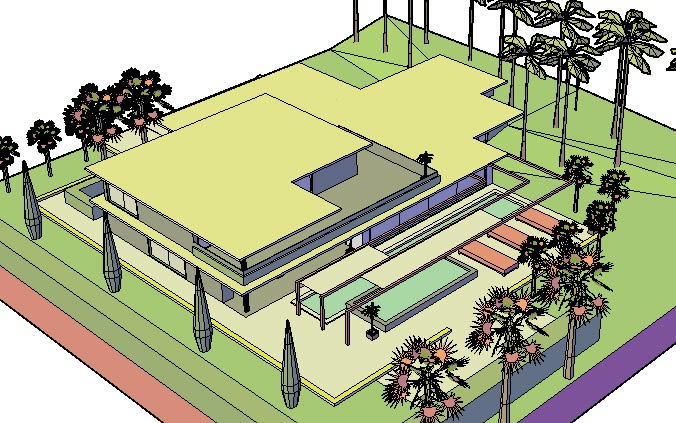Youth House DWG Block for AutoCAD

7 LEVEL BUILDING WHERE A GREAT IS INTENDED AUDIENCE, LIBRARY, LIBRARY PHYSICAL; CLASSROOMS FOR DIFFERENT WORKSHOPS; CAFETERIA; stairwell.
Drawing labels, details, and other text information extracted from the CAD file (Translated from Spanish):
c-v, cto. trash, files, ticket office, botad., youth school, playroom, theater workshop and oratory, computer workshop, language workshop, administration, secretary, kitchen, reception, visitor orientation, corridor, ceiling projection, curtain wall, communication area, dance and music workshop, garden, railing, cosmotology workshop, bartender workshop, gastronomy workshop, protection path, glass blocks, virtual library, physical library, counseling room, meeting room, mezzamine , stage, auditorium, hall, stage, corridor, roof, lift, —-, —, pedestrian path, guardian, polycarbonate coverage, room for various talks, cupboard, box, preparation area, cafeteria, ss .hh.m. discap., ramp, polished terrazzo, dark color, light color, ss.hh.h discap., gargola, change of material on floor, level, cutting code or elevation, key legend, window or screen, door code, axes
Raw text data extracted from CAD file:
| Language | Spanish |
| Drawing Type | Block |
| Category | Hospital & Health Centres |
| Additional Screenshots |
 |
| File Type | dwg |
| Materials | Glass, Other |
| Measurement Units | Metric |
| Footprint Area | |
| Building Features | Garden / Park |
| Tags | abrigo, audience, autocad, block, building, classrooms, de, DWG, geriatric, great, house, intended, la, Level, library, physical, residence, shelter, youth |








