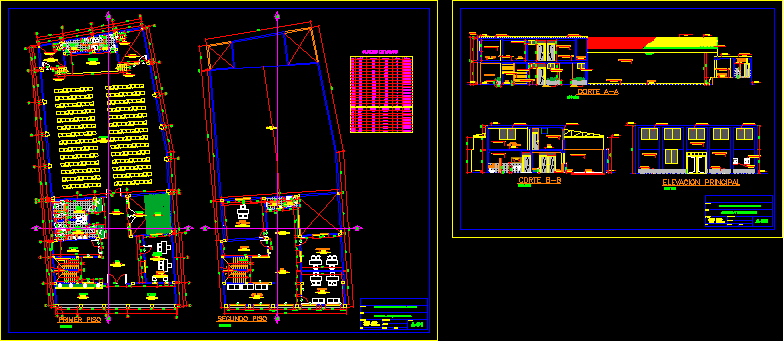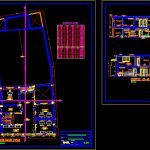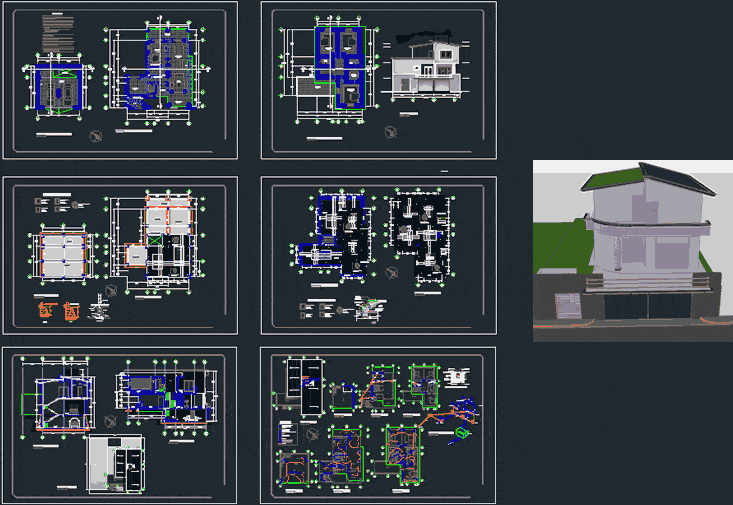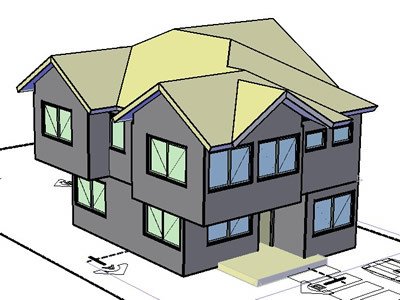Youth House DWG Detail for AutoCAD

Architectural drawings of 1st and second floor of the house of youth between their environments are, multipurpose office, administration, treasury, an auditorium. It also has detailed cuts. / Home / youth
Drawing labels, details, and other text information extracted from the CAD file (Translated from Spanish):
for the sheet metal, wooden block, slats, internal structure, interior, exterior, knob lock, cedar wood back cover, silicone, var., var :, det. f ‘, det. g ‘, det. h ‘, angle of fixation of aluminum, safe porta p and c of aluminum, plush holder, det. f, det. g, det. h, polished aluminum handle, aluminum lower rotation hinge, hollow sliding base, wall, beam, plush, silicon, masonry wall, seated mix, tarred wall, rubbed painted with washable latex paint, plastic corner, shelving concrete, made on site, self-tapping screw, wooden dowel, typical, with round wooden studs., the perforations in the frames will be covered, and walls through screws autoroscan-, the openings, fixed to plates, columns, – anchors : all the frames of all, typical jonquil, reference frame of equivalences, finished measure, commercial measure, for cuts, rubbish and sanding., tolerances :, note :, – the wood should be completely dry, previous authorization of the supervisor, qualification and must be authorized by the inspector., impregnated., normal synthetic marine of type alquíico tekno., of first quality, must be dry for the, specifications.-, are finished measurements., sanding and waste in the meter, aluminum top rotation hinge, living room, administration, treasury, hall, ladies, gentlemen, first floor, bathroom, locker room, men, women, stage, ticket office, reception, reports, deposit, office, multiple use , terrace, garden, counterplate, ———-, observ., alfeizer, height, type, width, box of bays, cant., sist. direct, polished concrete floor, auditorium, eternit cover, aa cut, exterior, cedar wood, glass door, second floor, cad :, location :, scale :, professional :, plane :, project :, date :, province : ascope, district: chicama, region: freedom, architectural plant, mayor: construction of the house of youth, main elevation, cuts and elevations, false ceiling, cut bb, cover of eternit griss, tarred wall and painted with latex paint, window protector, ceramic tile countertop tile, high traffic, griss, ceramic planter tile, superboard, staircase
Raw text data extracted from CAD file:
| Language | Spanish |
| Drawing Type | Detail |
| Category | Hospital & Health Centres |
| Additional Screenshots |
 |
| File Type | dwg |
| Materials | Aluminum, Concrete, Glass, Masonry, Plastic, Wood, Other |
| Measurement Units | Metric |
| Footprint Area | |
| Building Features | Garden / Park |
| Tags | abrigo, administration, architectural, autocad, DETAIL, drawings, DWG, environments, floor, geriatric, house, multipurpose, office, residence, shelter, st, youth |








